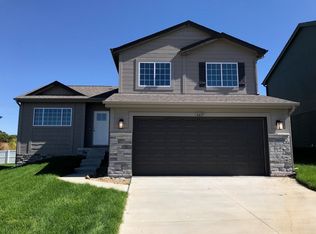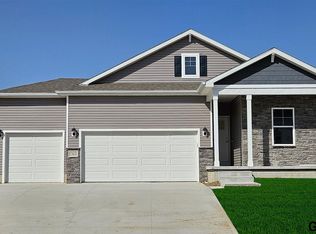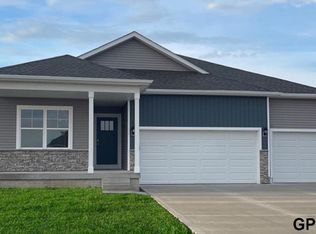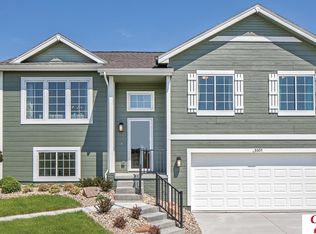Sold for $449,990
$449,990
17686 Rose Lane Rd, Omaha, NE 68136
4beds
2,964sqft
Single Family Residence
Built in 2024
10,105.92 Square Feet Lot
$451,800 Zestimate®
$152/sqft
$3,171 Estimated rent
Home value
$451,800
$425,000 - $483,000
$3,171/mo
Zestimate® history
Loading...
Owner options
Explore your selling options
What's special
D.R. Horton, America’s Builder, presents the Fairfield. The Fairfield provides 4 bedrooms, 4 full Bathrooms, & an Office in a gorgeous single-level, open living space. This home offers a Finished Basement providing nearly 3,000 square feet of total living space! In the main living area, you'll find a large kitchen island overlooking the spacious Dining area and Great Room. The beautiful gourmet Kitchen includes Quartz Countertops and a spacious Pantry. The Primary bedroom is located at the back of the home and offers a large Walk-In closet as well as an ensuite bathroom with dual vanity sink and walk-in shower. There are two Bedrooms and the Second Bathroom split from the Primary at the front of the home while the private Fourth Bedroom & Bathroom can be found tucked away beyond the spacious Laundry Room – perfect for guests. Heading into the massive Finished Lower Level, you'll find an additional living area as well as the 5th Bedroom and 4th Full Bathroom!
Zillow last checked: 8 hours ago
Listing updated: June 06, 2025 at 09:07am
Listed by:
Timothy Martin 402-607-9100,
DRH Realty Nebraska LLC
Bought with:
Marie O'Hara, 20160377
Nebraska Realty
Source: GPRMLS,MLS#: 22431523
Facts & features
Interior
Bedrooms & bathrooms
- Bedrooms: 4
- Bathrooms: 4
- Full bathrooms: 2
- 3/4 bathrooms: 2
- Main level bathrooms: 3
Primary bedroom
- Features: Wall/Wall Carpeting, Walk-In Closet(s)
- Level: Main
Bedroom 2
- Features: Wall/Wall Carpeting
- Level: Main
Bedroom 3
- Features: Wall/Wall Carpeting
- Level: Main
Bedroom 4
- Features: Wall/Wall Carpeting
- Level: Main
Bedroom 5
- Features: Wall/Wall Carpeting
- Level: Basement
Primary bathroom
- Features: 3/4
Kitchen
- Features: Pantry, Luxury Vinyl Plank
- Level: Main
Basement
- Area: 1961
Heating
- Natural Gas, Forced Air
Cooling
- Central Air
Appliances
- Included: Range, Dishwasher, Microwave
- Laundry: Vinyl Floor
Features
- Basement: Finished
- Number of fireplaces: 1
- Fireplace features: Electric, Great Room
Interior area
- Total structure area: 2,964
- Total interior livable area: 2,964 sqft
- Finished area above ground: 1,961
- Finished area below ground: 1,003
Property
Parking
- Total spaces: 3
- Parking features: Attached
- Attached garage spaces: 3
Features
- Patio & porch: Porch, Covered Deck, Deck
- Fencing: None
Lot
- Size: 10,105 sqft
- Dimensions: 4.1 x 86.6 x 2.6 x 137.8 x 49 x 145.4
- Features: Up to 1/4 Acre.
Details
- Parcel number: 011613555
Construction
Type & style
- Home type: SingleFamily
- Architectural style: Ranch
- Property subtype: Single Family Residence
Materials
- Foundation: Concrete Perimeter
Condition
- Under Construction
- New construction: Yes
- Year built: 2024
Details
- Builder name: D.R. HORTON
Utilities & green energy
- Sewer: Public Sewer
- Water: Public
Community & neighborhood
Location
- Region: Omaha
- Subdivision: Mirabel
HOA & financial
HOA
- Has HOA: Yes
- Services included: Common Area Maintenance
Other
Other facts
- Listing terms: VA Loan,FHA,Conventional,Cash
- Ownership: Fee Simple
Price history
| Date | Event | Price |
|---|---|---|
| 6/3/2025 | Sold | $449,990$152/sqft |
Source: | ||
| 5/9/2025 | Pending sale | $449,990$152/sqft |
Source: | ||
| 5/2/2025 | Price change | $449,990-2.2%$152/sqft |
Source: | ||
| 4/9/2025 | Price change | $459,990-1.1%$155/sqft |
Source: | ||
| 2/19/2025 | Price change | $464,990-2.1%$157/sqft |
Source: | ||
Public tax history
Tax history is unavailable.
Neighborhood: 68136
Nearby schools
GreatSchools rating
- 8/10Palisade's Elementary SchoolGrades: PK-5Distance: 0.9 mi
- 8/10Aspen Creek Middle SchoolGrades: 6-8Distance: 1.5 mi
- NAGretna East High SchoolGrades: 9-11Distance: 1.2 mi
Schools provided by the listing agent
- Elementary: Gretna
- Middle: Gretna
- High: Gretna
- District: Gretna
Source: GPRMLS. This data may not be complete. We recommend contacting the local school district to confirm school assignments for this home.
Get pre-qualified for a loan
At Zillow Home Loans, we can pre-qualify you in as little as 5 minutes with no impact to your credit score.An equal housing lender. NMLS #10287.
Sell for more on Zillow
Get a Zillow Showcase℠ listing at no additional cost and you could sell for .
$451,800
2% more+$9,036
With Zillow Showcase(estimated)$460,836



