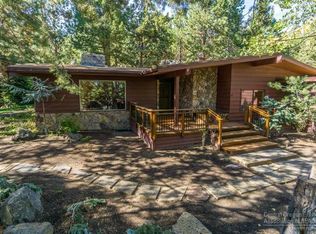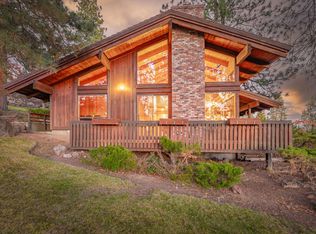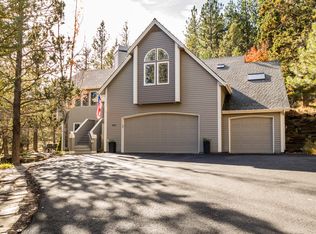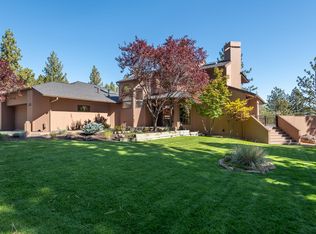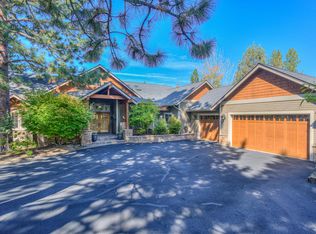Discover this beautifully renovated home in the sought-after West Hills of NW Bend, where elegance meets functionality. Enter from the charming front porch into a light-filled interior with impeccable finishes featuring a chef's kitchen that boasts a large island, stainless steel appliances, granite counters, & a seamless flow into the living room with gas fireplace, hardwood floors, & floor-to-ceiling windows showcasing stunning views & southern exposure. The adjacent family room is designed for entertaining, complete with built-in shelving, natural wood accents, and a wet bar. The upper level is a serene retreat offering a luxurious primary suite with vaulted ceilings, private outdoor balcony, walk-in closet, and spa-like bathroom with a tiled shower and jetted tub. Additional highlights of this home include a private office, an expansive wine cellar, dedicated workout room, energy-efficient solar panels, and multilevel decking. This home truly has it all—schedule your showing today
Active
$1,500,000
1769 NW Trenton Ave, Bend, OR 97703
4beds
3baths
3,806sqft
Est.:
Single Family Residence
Built in 1973
0.4 Acres Lot
$-- Zestimate®
$394/sqft
$-- HOA
What's special
Gas fireplaceStunning viewsImpeccable finishesSerene retreatPrivate officeDedicated workout roomWalk-in closet
- 309 days |
- 559 |
- 23 |
Zillow last checked: 8 hours ago
Listing updated: November 03, 2025 at 02:44pm
Listed by:
RE/MAX Key Properties 541-728-0033
Source: Oregon Datashare,MLS#: 220195402
Tour with a local agent
Facts & features
Interior
Bedrooms & bathrooms
- Bedrooms: 4
- Bathrooms: 3
Heating
- Forced Air, Heat Pump, Zoned, Other
Cooling
- Central Air, Heat Pump, Zoned
Appliances
- Included: Dishwasher, Disposal, Microwave, Oven, Range, Refrigerator, Water Heater, Wine Refrigerator
Features
- Breakfast Bar, Built-in Features, Double Vanity, Dry Bar, Granite Counters, Kitchen Island, Linen Closet, Open Floorplan, Shower/Tub Combo, Solid Surface Counters, Stone Counters, Tile Counters, Tile Shower, Vaulted Ceiling(s), Walk-In Closet(s), Wet Bar
- Flooring: Carpet, Hardwood, Tile
- Windows: Aluminum Frames, Double Pane Windows, Skylight(s)
- Basement: None
- Has fireplace: Yes
- Fireplace features: Gas, Living Room
- Common walls with other units/homes: No Common Walls,No One Above,No One Below
Interior area
- Total structure area: 3,806
- Total interior livable area: 3,806 sqft
Property
Parking
- Total spaces: 2
- Parking features: Attached, Driveway, Garage Door Opener, Paver Block, Storage, Workshop in Garage, Other
- Attached garage spaces: 2
- Has uncovered spaces: Yes
Features
- Levels: Three Or More
- Stories: 3
- Patio & porch: Deck
- Exterior features: Courtyard
- Spa features: Bath
- Has view: Yes
- View description: Mountain(s), Neighborhood, Panoramic, Territorial
Lot
- Size: 0.4 Acres
- Features: Drip System, Garden, Landscaped, Native Plants, Sloped, Sprinkler Timer(s), Sprinklers In Front, Sprinklers In Rear
Details
- Parcel number: 101796
- Zoning description: RS
- Special conditions: Standard
Construction
Type & style
- Home type: SingleFamily
- Architectural style: Northwest,Traditional
- Property subtype: Single Family Residence
Materials
- Frame
- Foundation: Stemwall
- Roof: Composition
Condition
- New construction: No
- Year built: 1973
Utilities & green energy
- Sewer: Public Sewer
- Water: Public
- Utilities for property: Natural Gas Available
Community & HOA
Community
- Features: Park
- Security: Carbon Monoxide Detector(s), Security System Owned, Smoke Detector(s)
- Subdivision: West Hills
HOA
- Has HOA: No
Location
- Region: Bend
Financial & listing details
- Price per square foot: $394/sqft
- Annual tax amount: $7,807
- Date on market: 11/3/2025
- Cumulative days on market: 310 days
- Listing terms: Cash,Conventional
- Inclusions: 32 solar panels w/ 2 inverters and
- Road surface type: Paved
Estimated market value
Not available
Estimated sales range
Not available
Not available
Price history
Price history
| Date | Event | Price |
|---|---|---|
| 6/11/2025 | Price change | $1,500,000-9.1%$394/sqft |
Source: | ||
| 2/4/2025 | Listed for sale | $1,650,000-2.7%$434/sqft |
Source: | ||
| 11/7/2024 | Listing removed | $1,695,000$445/sqft |
Source: | ||
| 8/8/2024 | Listed for sale | $1,695,000$445/sqft |
Source: | ||
Public tax history
Public tax history
Tax history is unavailable.BuyAbility℠ payment
Est. payment
$7,029/mo
Principal & interest
$5816
Property taxes
$688
Home insurance
$525
Climate risks
Neighborhood: River West
Nearby schools
GreatSchools rating
- 9/10High Lakes Elementary SchoolGrades: K-5Distance: 0.8 mi
- 6/10Pacific Crest Middle SchoolGrades: 6-8Distance: 1.5 mi
- 10/10Summit High SchoolGrades: 9-12Distance: 1.3 mi
Schools provided by the listing agent
- Elementary: High Lakes Elem
- Middle: Pacific Crest Middle
- High: Summit High
Source: Oregon Datashare. This data may not be complete. We recommend contacting the local school district to confirm school assignments for this home.
- Loading
- Loading
