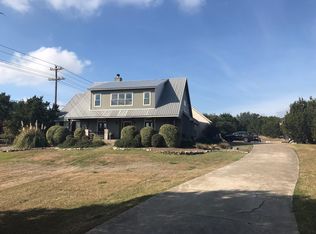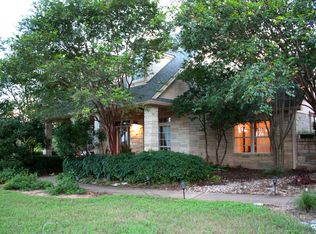1769 Parten Ranch Pkwy, Austin, TX 78737 is a single family home that contains 3,771 sq ft and was built in 2023. It contains 4 bedrooms and 5 bathrooms.
The Zestimate for this house is $1,454,800. The Rent Zestimate for this home is $5,821/mo.
Sold
Street View
Price Unknown
1769 Parten Ranch Pkwy, Austin, TX 78737
4beds
5baths
3,771sqft
SingleFamily
Built in 2023
1.61 Acres Lot
$1,454,800 Zestimate®
$--/sqft
$5,821 Estimated rent
Home value
$1,454,800
$1.34M - $1.59M
$5,821/mo
Zestimate® history
Loading...
Owner options
Explore your selling options
What's special
Facts & features
Interior
Bedrooms & bathrooms
- Bedrooms: 4
- Bathrooms: 5
Heating
- Other
Cooling
- Central
Interior area
- Total interior livable area: 3,771 sqft
Property
Parking
- Parking features: Garage - Attached
Lot
- Size: 1.61 Acres
Details
- Parcel number: 116380000A006A04
Construction
Type & style
- Home type: SingleFamily
Materials
- Foundation: Slab
Condition
- Year built: 2023
Community & neighborhood
Location
- Region: Austin
Price history
| Date | Event | Price |
|---|---|---|
| 1/12/2026 | Sold | -- |
Source: Agent Provided Report a problem | ||
| 11/10/2025 | Contingent | $1,499,900$398/sqft |
Source: | ||
| 10/25/2025 | Price change | $1,499,900-3.2%$398/sqft |
Source: | ||
| 10/2/2025 | Listed for sale | $1,550,000$411/sqft |
Source: | ||
| 9/21/2025 | Contingent | $1,550,000$411/sqft |
Source: | ||
Public tax history
| Year | Property taxes | Tax assessment |
|---|---|---|
| 2025 | -- | $981,330 -5% |
| 2024 | $25,336 +385.3% | $1,032,660 +396.5% |
| 2023 | $5,220 +9.5% | $207,980 +18% |
Find assessor info on the county website
Neighborhood: 78737
Nearby schools
GreatSchools rating
- 8/10Sycamore Springs Elementary SchoolGrades: PK-5Distance: 2.3 mi
- 8/10Sycamore Springs MiddleGrades: 6-8Distance: 2.3 mi
- 7/10Dripping Springs High SchoolGrades: 9-12Distance: 8.4 mi
Get a cash offer in 3 minutes
Find out how much your home could sell for in as little as 3 minutes with a no-obligation cash offer.
Estimated market value$1,454,800
Get a cash offer in 3 minutes
Find out how much your home could sell for in as little as 3 minutes with a no-obligation cash offer.
Estimated market value
$1,454,800

