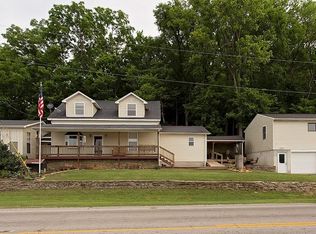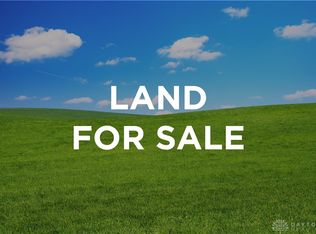Riverfront oasis! Gorgeous views from this hillside cape cod. 3br 3ba featuring 1st floor owner suite w/attached bath, whirlpool tub & walk in closet. Eat-in kitchen,1st floor laundry, fresh paint, new carpet & vinyl. Separate mother-in-law suite/apartment, 3 car garage, oversized barn & workshop. 300' of river frontage. Home NOT in the flood plain
This property is off market, which means it's not currently listed for sale or rent on Zillow. This may be different from what's available on other websites or public sources.


