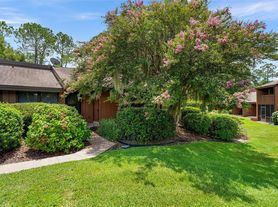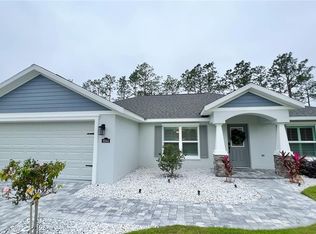Beautiful, newer home available for long term lease, unfurnished. This home is located in an award-winning golf course community & located right on the golf course (#17 Green) with beautiful views! This home is 4 Bedrooms/2 Bath. It has a ton of upgrades! The gourmet kitchen includes a large island with an infinity-edge quartz countertop, white 42" upper cabinets, glass tile backsplash, a built-in beverage fridge, high-end black stainless Samsung appliances, & a large farm sink. The primary bedroom and bathroom oasis features sliding barn doors, a large walk-in closet with beautiful built-ins, zero entry enclosed shower and custom accents. Other upgrades include luxury vinyl floors throughout (no carpet), cove crown molding, 10 ft. ceilings, tropical landscaping and epoxy garage floors. This home is available for 12-month lease term, unfurnished (washer & dryer will be provided for tenants.)
House for rent
$2,500/mo
Fees may apply
17693 SW 61st Lane Rd, Dunnellon, FL 34432
4beds
1,827sqft
Price may not include required fees and charges. Learn more|
Singlefamily
Available now
No pets
Central air
In unit laundry
2 Attached garage spaces parking
Electric
What's special
Custom accentsEpoxy garage floorsGourmet kitchenLuxury vinyl floors throughoutSliding barn doorsCove crown moldingLarge farm sink
- 37 days |
- -- |
- -- |
Zillow last checked: 8 hours ago
Listing updated: February 27, 2026 at 04:48am
Travel times
Looking to buy when your lease ends?
Consider a first-time homebuyer savings account designed to grow your down payment with up to a 6% match & a competitive APY.
Facts & features
Interior
Bedrooms & bathrooms
- Bedrooms: 4
- Bathrooms: 2
- Full bathrooms: 2
Heating
- Electric
Cooling
- Central Air
Appliances
- Included: Dishwasher, Dryer, Microwave, Range, Refrigerator, Washer
- Laundry: In Unit, Inside
Features
- Kitchen/Family Room Combo, Living Room/Dining Room Combo, Open Floorplan, Primary Bedroom Main Floor, Stone Counters, Walk In Closet, Walk-In Closet(s)
Interior area
- Total interior livable area: 1,827 sqft
Video & virtual tour
Property
Parking
- Total spaces: 2
- Parking features: Attached, Covered
- Has attached garage: Yes
- Details: Contact manager
Features
- Stories: 1
- Exterior features: Electric Water Heater, Gated, Gated Community - No Guard, Golf, Golf Carts OK, Grounds Care included in rent, Heating: Electric, Inside, Juliette Falls Hoa, Kitchen/Family Room Combo, Living Room/Dining Room Combo, Open Floorplan, Pest Control included in rent, Pets - No, Primary Bedroom Main Floor, Sidewalks, Stone Counters, Walk In Closet, Walk-In Closet(s), Window Treatments
Details
- Parcel number: 3454601600
Construction
Type & style
- Home type: SingleFamily
- Property subtype: SingleFamily
Condition
- Year built: 2023
Community & HOA
Community
- Security: Gated Community
Location
- Region: Dunnellon
Financial & listing details
- Lease term: Contact For Details
Price history
| Date | Event | Price |
|---|---|---|
| 1/23/2026 | Listed for rent | $2,500-28.6%$1/sqft |
Source: Stellar MLS #O6376182 Report a problem | ||
| 6/11/2025 | Listing removed | $3,500$2/sqft |
Source: Stellar MLS #O6262162 Report a problem | ||
| 12/6/2024 | Listed for rent | $3,500+9.4%$2/sqft |
Source: Stellar MLS #O6262162 Report a problem | ||
| 8/23/2024 | Listing removed | -- |
Source: Stellar MLS #O6181224 Report a problem | ||
| 3/6/2024 | Price change | $3,200-3%$2/sqft |
Source: Stellar MLS #O6181224 Report a problem | ||
Neighborhood: 34432
Nearby schools
GreatSchools rating
- 5/10Dunnellon Elementary SchoolGrades: PK-5Distance: 3.4 mi
- 4/10Dunnellon Middle SchoolGrades: 6-8Distance: 5.9 mi
- 2/10Dunnellon High SchoolGrades: 9-12Distance: 3.2 mi

