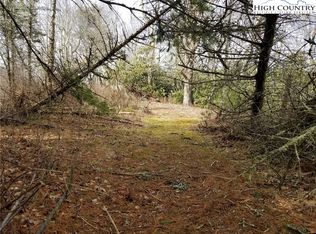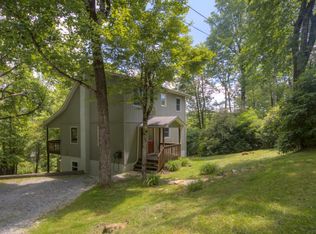Sold for $795,000
$795,000
177 Austin Ridge Road, Boone, NC 28607
2beds
2,668sqft
Single Family Residence
Built in 2009
0.55 Acres Lot
$786,200 Zestimate®
$298/sqft
$3,110 Estimated rent
Home value
$786,200
$660,000 - $936,000
$3,110/mo
Zestimate® history
Loading...
Owner options
Explore your selling options
What's special
Charming and stylish home between Boone and Blowing Rock with two bedrooms, three full baths plus two additional rooms (one on main, one in the basement) that could be used as extra sleeping rooms. This property is currently a short term rental grossing $70,000 in 2024 and 2023 with 42% occupancy. Beautifully outfitted and appointed with an eye for detailed design, this home is sold furnished with all this effortless chic in place. Swoon worthy kitchen with solid surface counter tops, stainless steel appliances, stainless farmhouse sink, breakfast bar, downdraft range hood that matches luxury cabinets, upgraded drawer pulls, tile backsplash. Great Room with stone fireplace. Lots of natural light for an open, airy feeling. Game Room with a large L shaped bar, plus pool table, air hockey table and shuffleboard table with space to just relax and unwind. Spacious bedrooms and baths. Amazing outdoor space! Perfect for entertaining or just kicking back and enjoying the peace and quiet. Huge, covered deck with outdoor stone fireplace, plus open non-covered area for sunning on lazy days. Lower covered patio with hot tub and cozy hammock for enjoying the open air and easy times. Everything about this home is a statement of luxury and quality; gleaming floors, recessed lighting, upgraded fixtures, subway tile, deluxe features, plus so much more. Lots of storage. Come see this house and fall in love with home.
Zillow last checked: 8 hours ago
Listing updated: August 22, 2025 at 10:07am
Listed by:
Rebecca Morgan (828)295-7777,
Blue Ridge Realty & Inv. Blowing Rock
Bought with:
Jessica Auten, 347144
Premier Sotheby's International Realty- Banner Elk
Source: High Country AOR,MLS#: 255206 Originating MLS: High Country Association of Realtors Inc.
Originating MLS: High Country Association of Realtors Inc.
Facts & features
Interior
Bedrooms & bathrooms
- Bedrooms: 2
- Bathrooms: 3
- Full bathrooms: 3
Heating
- Electric, Fireplace(s), Heat Pump
Cooling
- Central Air, Electric
Appliances
- Included: Dryer, Dishwasher, Electric Cooktop, Exhaust Fan, Electric Range, Electric Water Heater, Microwave, Refrigerator, Washer
- Laundry: Main Level
Features
- Furnished
- Basement: Finished,Walk-Out Access
- Number of fireplaces: 2
- Fireplace features: Two, Outside, Wood Burning
- Furnished: Yes
Interior area
- Total structure area: 2,687
- Total interior livable area: 2,668 sqft
- Finished area above ground: 1,562
- Finished area below ground: 1,106
Property
Parking
- Total spaces: 1
- Parking features: Attached, Driveway, Garage, One Car Garage, Gravel, Private, Shared Driveway
- Attached garage spaces: 1
- Has uncovered spaces: Yes
Features
- Levels: One
- Stories: 1
- Patio & porch: Covered, Open
- Exterior features: Hot Tub/Spa, Gravel Driveway
- Has spa: Yes
- Has view: Yes
- View description: Trees/Woods
Lot
- Size: 0.55 Acres
Details
- Parcel number: 1899959681000
Construction
Type & style
- Home type: SingleFamily
- Architectural style: Cottage,Traditional
- Property subtype: Single Family Residence
Materials
- Vinyl Siding, Wood Frame
- Foundation: Basement, Slab
- Roof: Architectural,Shingle
Condition
- Year built: 2009
Utilities & green energy
- Sewer: Septic Permit 2 Bedroom
- Water: Shared Well
Community & neighborhood
Community
- Community features: Long Term Rental Allowed, Short Term Rental Allowed
Location
- Region: Boone
- Subdivision: None
Other
Other facts
- Listing terms: Cash,Conventional,New Loan
- Road surface type: Gravel
Price history
| Date | Event | Price |
|---|---|---|
| 8/22/2025 | Sold | $795,000-1.9%$298/sqft |
Source: | ||
| 7/22/2025 | Contingent | $810,000$304/sqft |
Source: | ||
| 6/19/2025 | Price change | $810,000-1.8%$304/sqft |
Source: | ||
| 5/1/2025 | Listed for sale | $825,000+26.5%$309/sqft |
Source: | ||
| 8/2/2022 | Sold | $652,000+0.5%$244/sqft |
Source: | ||
Public tax history
| Year | Property taxes | Tax assessment |
|---|---|---|
| 2024 | $2,386 +1.2% | $604,100 +1.2% |
| 2023 | $2,359 +1% | $596,800 |
| 2022 | $2,336 +33.5% | $596,800 +65.5% |
Find assessor info on the county website
Neighborhood: 28607
Nearby schools
GreatSchools rating
- 6/10Blowing Rock ElementaryGrades: PK-8Distance: 3.9 mi
- 8/10Watauga HighGrades: 9-12Distance: 4.2 mi
Schools provided by the listing agent
- Elementary: Blowing Rock
- High: Watauga
Source: High Country AOR. This data may not be complete. We recommend contacting the local school district to confirm school assignments for this home.

Get pre-qualified for a loan
At Zillow Home Loans, we can pre-qualify you in as little as 5 minutes with no impact to your credit score.An equal housing lender. NMLS #10287.

