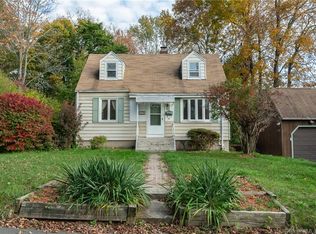Sold for $253,320
$253,320
177 Battis Road, Hamden, CT 06514
4beds
1,662sqft
Single Family Residence
Built in 1947
0.29 Acres Lot
$337,300 Zestimate®
$152/sqft
$3,236 Estimated rent
Home value
$337,300
$304,000 - $368,000
$3,236/mo
Zestimate® history
Loading...
Owner options
Explore your selling options
What's special
This 3-4 bedroom Cape offers a generous amount of living space with its huge Family Room over the garage that opens to both the big living room and the kitchen. This main floor also has 2 bedrooms and a full bath. The upstairs contains your choice, 2 bedrooms or 1 large one. The backyard is big and with a little attention can be made into a park-like setting. This bank foreclosure needs some tender loving care but when finished would be a terrific place to make a home. This property is being sold as is where is and the bank will not make any repairs. Inspections are for informational purposes only. Cash or rehab loans only. ***Multiple offers have been received! Highest and Best offers due Monday 10/28/24 at midnight. All previously submitted offers must be updated and resubmitted EVEN IF the offer is remaining the same.*** This property is being sold as is where is and the bank will not make any repairs. Cash or rehab loans only. ***Multiple offers have been received! Highest and Best offers due Monday 10/28/24 at midnight. All previously submitted offers must be updated and resubmitted EVEN IF the offer is remaining the same.***
Zillow last checked: 8 hours ago
Listing updated: November 15, 2024 at 01:09pm
Listed by:
Lisa Glazer 203-305-4092,
Berkshire Hathaway NE Prop. 203-924-1000,
Scott Glazer 203-305-9752,
Berkshire Hathaway NE Prop.
Bought with:
Toby Knapik
Dow Della Valle
Source: Smart MLS,MLS#: 24026379
Facts & features
Interior
Bedrooms & bathrooms
- Bedrooms: 4
- Bathrooms: 1
- Full bathrooms: 1
Primary bedroom
- Features: Ceiling Fan(s)
- Level: Upper
Bedroom
- Features: Ceiling Fan(s)
- Level: Upper
Bedroom
- Level: Main
Bedroom
- Level: Main
Family room
- Features: Bay/Bow Window, Fireplace, Laminate Floor
- Level: Main
Kitchen
- Features: Ceiling Fan(s), Laminate Floor
- Level: Main
Living room
- Features: Hardwood Floor
- Level: Main
Heating
- Forced Air, Oil
Cooling
- None
Appliances
- Included: Oven/Range, Dishwasher, Electric Water Heater, Water Heater
- Laundry: Lower Level
Features
- Windows: Thermopane Windows
- Basement: Partial
- Attic: None
- Number of fireplaces: 1
Interior area
- Total structure area: 1,662
- Total interior livable area: 1,662 sqft
- Finished area above ground: 1,662
Property
Parking
- Total spaces: 1
- Parking features: Attached
- Attached garage spaces: 1
Features
- Patio & porch: Porch, Patio
- Exterior features: Sidewalk, Rain Gutters, Lighting
Lot
- Size: 0.29 Acres
- Features: Level
Details
- Parcel number: 1137216
- Zoning: R4
- Special conditions: Real Estate Owned
Construction
Type & style
- Home type: SingleFamily
- Architectural style: Cape Cod
- Property subtype: Single Family Residence
Materials
- Vinyl Siding
- Foundation: Masonry
- Roof: Asphalt
Condition
- New construction: No
- Year built: 1947
Utilities & green energy
- Sewer: Public Sewer
- Water: Public
Green energy
- Energy efficient items: Windows
- Energy generation: Solar
Community & neighborhood
Location
- Region: Hamden
Price history
| Date | Event | Price |
|---|---|---|
| 11/15/2024 | Sold | $253,320+8.6%$152/sqft |
Source: | ||
| 11/1/2024 | Pending sale | $233,320$140/sqft |
Source: | ||
| 10/17/2024 | Price change | $233,320-9.7%$140/sqft |
Source: | ||
| 9/17/2024 | Price change | $258,320-3.7%$155/sqft |
Source: | ||
| 9/6/2024 | Listed for sale | $268,320$161/sqft |
Source: | ||
Public tax history
| Year | Property taxes | Tax assessment |
|---|---|---|
| 2025 | $9,987 +40.1% | $192,500 +50.1% |
| 2024 | $7,131 -4.3% | $128,240 -3% |
| 2023 | $7,455 +1.6% | $132,230 |
Find assessor info on the county website
Neighborhood: 06514
Nearby schools
GreatSchools rating
- 3/10Church Street SchoolGrades: PK-6Distance: 0.4 mi
- 4/10Hamden Middle SchoolGrades: 7-8Distance: 1.7 mi
- 4/10Hamden High SchoolGrades: 9-12Distance: 0.7 mi
Schools provided by the listing agent
- High: Hamden
Source: Smart MLS. This data may not be complete. We recommend contacting the local school district to confirm school assignments for this home.
Get pre-qualified for a loan
At Zillow Home Loans, we can pre-qualify you in as little as 5 minutes with no impact to your credit score.An equal housing lender. NMLS #10287.
Sell with ease on Zillow
Get a Zillow Showcase℠ listing at no additional cost and you could sell for —faster.
$337,300
2% more+$6,746
With Zillow Showcase(estimated)$344,046
