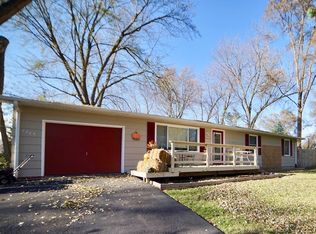PROPOSED NEW CONSTRUCTION located on a beautiful wooded lot in an established unincorporated subdivision of Spring Grove! This custom built raised ranch offers a spacious open floor plan with 3 bedrooms, 2 full baths, and kitchen featuring a convenient island with breakfast bar. The dining room leads out to a deck, and the master suite offers a full bath with separate shower. The lower level showcases a huge family room! The property offers a secluded backyard with mature trees and is located within the coveted Spring Grove school district. A quality build and great value with affordable taxes awaits you!
This property is off market, which means it's not currently listed for sale or rent on Zillow. This may be different from what's available on other websites or public sources.

