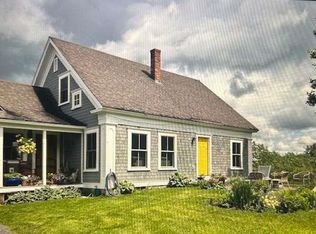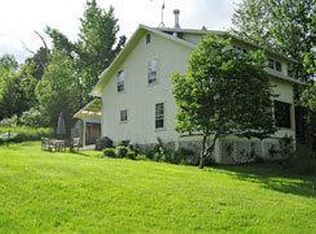Closed
Listed by:
Nancy Pritchard,
Pall Spera Company Realtors-Morrisville 802-888-1102
Bought with: Peter D Watson Agency
$1,800,000
177 Blockhouse Road, Greensboro, VT 05841
4beds
3,166sqft
Single Family Residence
Built in 1920
0.5 Acres Lot
$1,854,100 Zestimate®
$569/sqft
$3,259 Estimated rent
Home value
$1,854,100
Estimated sales range
Not available
$3,259/mo
Zestimate® history
Loading...
Owner options
Explore your selling options
What's special
This Craftsman Style home has been fully renovated by Vermont Vernacular in a true cottage fashion and yet reflects the simplicity of lake life. From the moment you get out of the car, you know its time to relax and enjoy the moment. A welcoming stone path and patio lead to the entry. A mudroom and butlers pantry are just inside the door, leading to a fabulous kitchen. A Farmhouse sink, granite countertops, island and custom kitchen cupboards await. Oak floors, a brick fireplace, cottage style windows and wainscotting welcome you to days gone by on the main living area. A covered front porch off the living area facing the lake awaits. The second floor whispers...time to rest! The bedrooms are light and welcoming. The 2nd floor bath boasts a claw foot tub and stall shower. The lower level is finished as well, with a family room, office area and a 3 season porch on the lake side. A larger 3/4 bath and similar laundry room complete the home. Lovely perennial gardens, an outdoor shower and a gentle sloping yard to the water front deck with 2 docks are as thoughtfully designed and maintained as the home itself! FULLY RENOVATED BY VERMONT VERNACULAR TURN KEY ...FULLY FURNISHED
Zillow last checked: 8 hours ago
Listing updated: August 02, 2024 at 01:11pm
Listed by:
Nancy Pritchard,
Pall Spera Company Realtors-Morrisville 802-888-1102
Bought with:
Barbara Paterson
Peter D Watson Agency
Source: PrimeMLS,MLS#: 5007723
Facts & features
Interior
Bedrooms & bathrooms
- Bedrooms: 4
- Bathrooms: 3
- Full bathrooms: 1
- 3/4 bathrooms: 1
- 1/2 bathrooms: 1
Heating
- Propane, Wood, Baseboard, Electric, Gas Heater
Cooling
- None
Appliances
- Included: Dishwasher, Dryer, Gas Range, Refrigerator, Washer, Electric Water Heater, Wine Cooler
Features
- Dining Area
- Flooring: Carpet, Hardwood, Slate/Stone, Vinyl
- Basement: Finished,Walk-Out Access
- Number of fireplaces: 1
- Fireplace features: Wood Burning, 1 Fireplace
- Furnished: Yes
Interior area
- Total structure area: 3,166
- Total interior livable area: 3,166 sqft
- Finished area above ground: 1,906
- Finished area below ground: 1,260
Property
Parking
- Total spaces: 2
- Parking features: Dirt, Detached
- Garage spaces: 2
Features
- Levels: Two
- Stories: 2
- Patio & porch: Covered Porch, Enclosed Porch, Screened Porch
- Exterior features: Boat Slip/Dock, Dock, Deck, Garden, Private Dock
- Has view: Yes
- View description: Mountain(s), Water
- Water view: Water
- Waterfront features: Lake Front, Waterfront
- Frontage length: Road frontage: 100
Lot
- Size: 0.50 Acres
Details
- Parcel number: 26408310206
- Zoning description: Greensboro
Construction
Type & style
- Home type: SingleFamily
- Architectural style: Craftsman
- Property subtype: Single Family Residence
Materials
- Wood Frame, Wood Siding
- Foundation: Poured Concrete
- Roof: Asphalt Shingle
Condition
- New construction: No
- Year built: 1920
Utilities & green energy
- Electric: Circuit Breakers
- Sewer: Mound Septic, On-Site Septic Exists, Septic Tank
- Utilities for property: Cable, Propane, Satellite
Community & neighborhood
Security
- Security features: Carbon Monoxide Detector(s), Smoke Detector(s)
Location
- Region: Greensboro
Other
Other facts
- Road surface type: Dirt
Price history
| Date | Event | Price |
|---|---|---|
| 7/31/2024 | Sold | $1,800,000-10%$569/sqft |
Source: | ||
| 8/14/2022 | Listing removed | -- |
Source: | ||
| 6/17/2022 | Listed for sale | $2,000,000+244.8%$632/sqft |
Source: | ||
| 3/30/2004 | Sold | $580,000$183/sqft |
Source: Public Record Report a problem | ||
Public tax history
| Year | Property taxes | Tax assessment |
|---|---|---|
| 2024 | -- | $679,500 |
| 2023 | -- | $679,500 |
| 2022 | -- | $679,500 |
Find assessor info on the county website
Neighborhood: 05841
Nearby schools
GreatSchools rating
- 6/10Hazen Uhsd # 26Grades: 7-12Distance: 5.4 mi

Get pre-qualified for a loan
At Zillow Home Loans, we can pre-qualify you in as little as 5 minutes with no impact to your credit score.An equal housing lender. NMLS #10287.

