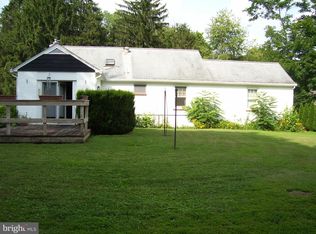Sold for $515,000 on 08/25/25
$515,000
177 Bortondale Rd, Media, PA 19063
3beds
2,156sqft
Single Family Residence
Built in 2020
3,049 Square Feet Lot
$525,500 Zestimate®
$239/sqft
$4,068 Estimated rent
Home value
$525,500
$473,000 - $583,000
$4,068/mo
Zestimate® history
Loading...
Owner options
Explore your selling options
What's special
Welcome to 177 Bortondale Road—a beautifully updated corner property, built in 2020, offering the perfect blend of modern comfort and thoughtful design. This 3-bedroom, 3.5-bathroom home has rich hardwood flooring through the main living level and the 2nd floor hallway into all three bedrooms. The open floor plan on the main floor features a soaring vaulted ceiling in the family room, large windows that fill the space with natural light, and an easy flow into the spacious kitchen and dining area. The kitchen with white cabinetry, stainless appliances, granite countertops, a beverage refrigerator and a pantry closet is open to the light filled dining area. adjacent is a versatile bonus space—ideal for a home office with its built-in desk. Completing this level are the convenient half bath and a laundry room with cabinetry. Step out from the kitchen onto a covered porch with a few steps down to a brick patio and a private, fenced-in yard, perfect for outdoor entertaining. From the main level, take the turned staircase up to the primary suite that offers a peaceful retreat with recessed lighting, a ceiling fan, hardwood flooring, and two custom walk-in closets. The ensuite bath features a double sink vanity with Carrera top, a shower/tub combo, and linen closet. Two additional bedrooms, each with hardwood floors and ceiling fans, share a full hall bathroom on this level. The lower level with entry from the parking area provides incredible flexibility with a coat closet, full bathroom, a large recreation room, a bonus room that can function as an office or additional bedroom with a closet, plus a dedicated storage room with utilities. Ideally located just minutes from the Moylan-Rose Valley train station and charming downtown Media with its many shops and restaurants, this home offers easy access to major routes into Philadelphia and Wilmington.
Zillow last checked: 8 hours ago
Listing updated: August 25, 2025 at 05:01pm
Listed by:
Kim Cunningham Marren 610-247-0662,
Compass RE,
Listing Team: The Susan Fitzgerald Team
Bought with:
Carly Waitt
Space & Company
Source: Bright MLS,MLS#: PADE2093362
Facts & features
Interior
Bedrooms & bathrooms
- Bedrooms: 3
- Bathrooms: 4
- Full bathrooms: 3
- 1/2 bathrooms: 1
- Main level bathrooms: 1
Basement
- Area: 0
Heating
- Forced Air, Heat Pump, Natural Gas, Electric
Cooling
- Central Air, Natural Gas
Appliances
- Included: Stainless Steel Appliance(s), Microwave, Dishwasher, Cooktop, Oven/Range - Gas, Washer/Dryer Stacked, Gas Water Heater
- Laundry: Has Laundry, Main Level
Features
- Bathroom - Stall Shower, Bathroom - Tub Shower, Ceiling Fan(s), Dining Area, Entry Level Bedroom, Family Room Off Kitchen, Open Floorplan, Primary Bath(s), Recessed Lighting, Cathedral Ceiling(s), Vaulted Ceiling(s)
- Flooring: Wood, Tile/Brick, Vinyl
- Has basement: No
- Has fireplace: No
Interior area
- Total structure area: 2,156
- Total interior livable area: 2,156 sqft
- Finished area above ground: 2,156
- Finished area below ground: 0
Property
Parking
- Total spaces: 3
- Parking features: Crushed Stone, Driveway
- Uncovered spaces: 3
Accessibility
- Accessibility features: None
Features
- Levels: Three
- Stories: 3
- Patio & porch: Deck, Patio
- Pool features: None
- Fencing: Wood
Lot
- Size: 3,049 sqft
- Dimensions: 50.20 x 87.00
- Features: Corner Lot/Unit
Details
- Additional structures: Above Grade, Below Grade
- Parcel number: 27000021900
- Zoning: RESIDENTIAL
- Special conditions: Standard
Construction
Type & style
- Home type: SingleFamily
- Architectural style: Contemporary
- Property subtype: Single Family Residence
Materials
- Frame, Vinyl Siding
- Foundation: Slab
- Roof: Shingle
Condition
- Very Good
- New construction: No
- Year built: 2020
- Major remodel year: 2020
Utilities & green energy
- Electric: 200+ Amp Service
- Sewer: Public Sewer
- Water: Public
Community & neighborhood
Location
- Region: Media
- Subdivision: None Available
- Municipality: MIDDLETOWN TWP
Other
Other facts
- Listing agreement: Exclusive Right To Sell
- Ownership: Fee Simple
Price history
| Date | Event | Price |
|---|---|---|
| 8/25/2025 | Sold | $515,000+2%$239/sqft |
Source: | ||
| 7/21/2025 | Contingent | $505,000$234/sqft |
Source: | ||
| 7/15/2025 | Price change | $505,000-3.8%$234/sqft |
Source: | ||
| 6/26/2025 | Listed for sale | $525,000+1.9%$244/sqft |
Source: | ||
| 8/16/2022 | Sold | $515,000+3.2%$239/sqft |
Source: | ||
Public tax history
| Year | Property taxes | Tax assessment |
|---|---|---|
| 2025 | $5,670 +6.4% | $275,540 |
| 2024 | $5,327 +3.6% | $275,540 |
| 2023 | $5,140 +4.6% | $275,540 +1.9% |
Find assessor info on the county website
Neighborhood: 19063
Nearby schools
GreatSchools rating
- 8/10Indian Lane El SchoolGrades: K-5Distance: 0.5 mi
- 8/10Springton Lake Middle SchoolGrades: 6-8Distance: 3 mi
- 9/10Penncrest High SchoolGrades: 9-12Distance: 2.3 mi
Schools provided by the listing agent
- Middle: Springton Lake
- High: Penncrest
- District: Rose Tree Media
Source: Bright MLS. This data may not be complete. We recommend contacting the local school district to confirm school assignments for this home.

Get pre-qualified for a loan
At Zillow Home Loans, we can pre-qualify you in as little as 5 minutes with no impact to your credit score.An equal housing lender. NMLS #10287.
Sell for more on Zillow
Get a free Zillow Showcase℠ listing and you could sell for .
$525,500
2% more+ $10,510
With Zillow Showcase(estimated)
$536,010