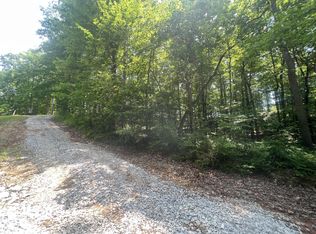This great home is a 2 bed plus the bunk room that will hold 3 king size beds or divide to make two more bed rooms The kitchen in on the ground level with large storage , eat in kitchen, family room with gas log fire place . easy to heat and low energy costs. 2 full baths and a central room for a library or office space. This sits on 2 lots for a total of 1.24 acres in the Small community of Johnston Sub division. 5 minutes to 3 ramps to the lake. The garage is Huge Poured concrete 72x36 sq ft. 2 bays are 18x10 6 inch high and one bay 12'6high and 18 feet wide for your RV. The far left bay is set up with gas fireplace and all in one heat and air unit extra insulation for your man cave for pool table and fish tales. All garage door openers are commercial grade and garage doors are all insulated. The air compressor will stay with the property. This is the perfect home for retirement seasonal living or full time living. Priced to sell.
This property is off market, which means it's not currently listed for sale or rent on Zillow. This may be different from what's available on other websites or public sources.
