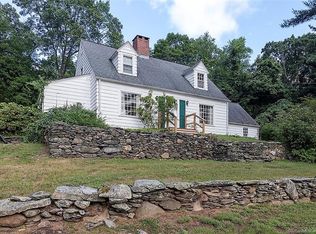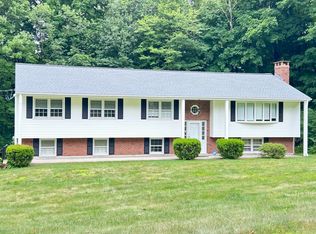Absolutely gorgeous expanded cape located on a wonderful level 1.37 acre lot in Central Woodbridge. This lovely home offers lots of charm and character along with many recent updates! Some of the additional features include: a marble foyer; a marble fireplace in the living room; a great eat-in kitchen with granite countertops, tile flooring and stainless steel appliances; an amazing family room off the kitchen with vaulted ceilings, exposed beams, skylights and gleaming hardwood floors; a first floor powder room and stackable laundry; a first floor bedroom and full bath; a spacious second floor master bedroom with vaulted ceilings and double closets; a renovated hall bathroom; 3rd bedroom with built-ins and lots of character. The unfinished lower level has a fireplace and great potential for future living space. Everyone will enjoy the level back yard which features a newer Trex style decking and plenty of area for recreation amenity. For the car enthusiast there is a 2 car attached garage and 2 car detached garage!! Some of the updates include: a new roof (2011), New A/C compressor (2016), new Trex style deck (2014), new stackable washer and dryer (2019) and many thermal windows! Convenient access to Yale, downtown New Haven, Routes 15 & 8. Award winning school district!!
This property is off market, which means it's not currently listed for sale or rent on Zillow. This may be different from what's available on other websites or public sources.

