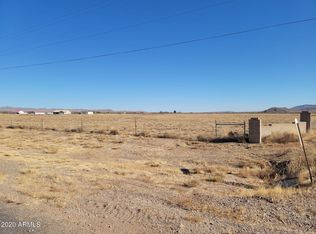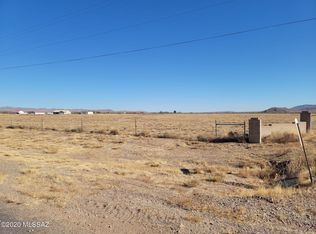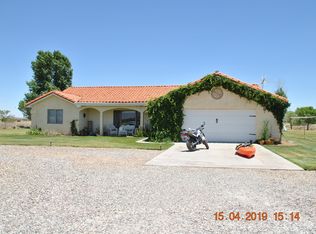Sold for $550,000
$550,000
177 E Roper Rd, Willcox, AZ 85643
3beds
2,319sqft
Single Family Residence
Built in 1999
17.61 Acres Lot
$693,100 Zestimate®
$237/sqft
$2,288 Estimated rent
Home value
$693,100
$658,000 - $728,000
$2,288/mo
Zestimate® history
Loading...
Owner options
Explore your selling options
What's special
Welcome to your dream equestrian retreat! This stunning custom-built home is perfectly designed for both comfort and style. Nestled on a sprawling piece of land, this property is ideal for horse enthusiasts and offers a unique blend of modern living and top-notch equestrian facilities. The generous living space includes an open floor plan, perfect for entertaining or relaxing with family. The gourmet kitchen is equipped with high-end appliances, custom cabinetry, and a breakfast bar. The main bedroom suite features a private bath with dual vanities, glass block shower, and a walk-in closet. Large windows throughout the home provide abundance of natural light and beautiful views of the surrounding property. Step outside to the outdoor covered patio on the west side of the home, which faces the horse facilities. This inviting space is perfect for entertaining, featuring a custom built-in bar and barbecue grill, ideal for hosting friends and family while enjoying the beautiful surroundings.
Equestrian facilities are exceptional, featuring a fully custom arena that ensures optimal training conditions, day or night, with its professional-grade lighting. The property includes team roping and calf roping chutes, as well as a stripping chute and turnout pens for easy access to pastures. The covered stalls, measuring 6-14 ft wide, come with turn-out capabilities. Enjoy ample hay storage along with the tack room, complete with 9 saddle racks and various bridle hooks, provides organized storage for all your riding gear. There's even a dedicated exercise room for your workouts!
Additionally, the property features a hay barn, an equipment/RV barn and a huge workshop. With plenty of room for additional projects or leisure activities, this property offers endless possibilities. Don't miss this rare opportunity to own a custom home designed for luxury living and serious equestrian pursuits. Make this extraordinary property your own and enjoy the perfect blend of home and horse!
Zillow last checked: 8 hours ago
Listing updated: September 22, 2025 at 05:23am
Listed by:
Sheridan J Givens 520-507-1010,
Realty Executives Arizona Territory
Bought with:
Suzann Bene
United Real Estate Specialists
Source: MLS of Southern Arizona,MLS#: 22509972
Facts & features
Interior
Bedrooms & bathrooms
- Bedrooms: 3
- Bathrooms: 3
- Full bathrooms: 2
- 1/2 bathrooms: 1
Primary bathroom
- Features: Exhaust Fan, Shower Only
Dining room
- Features: Dining Area
Kitchen
- Description: Countertops: Marble
Heating
- Heat Pump
Cooling
- Ceiling Fans, Central Air, Heat Pump
Appliances
- Included: Dishwasher, Electric Range, Freezer, Refrigerator, Water Heater: Electric, Appliance Color: Stainless
- Laundry: Laundry Room
Features
- Ceiling Fan(s), Walk-In Closet(s), Workshop, Family Room, Storage, Studio, Workshop
- Flooring: Carpet, Ceramic Tile
- Windows: Skylights, Window Covering: Some
- Has basement: No
- Number of fireplaces: 1
- Fireplace features: Wood Burning, Family Room
Interior area
- Total structure area: 2,319
- Total interior livable area: 2,319 sqft
Property
Parking
- Total spaces: 4
- Parking features: RV Access/Parking, Additional Carport, Attached Garage Cabinets, Detached, Over Height Garage, Circular Driveway
- Attached garage spaces: 1
- Carport spaces: 3
- Covered spaces: 4
- Has uncovered spaces: Yes
- Details: RV Parking: Space Available
Accessibility
- Accessibility features: None
Features
- Levels: One
- Stories: 1
- Patio & porch: Covered, Slab
- Exterior features: Outdoor Kitchen
- Pool features: None
- Spa features: None
- Fencing: Barbed Wire
- Has view: Yes
- View description: Mountain(s), Pasture, Rural, Sunrise, Sunset
Lot
- Size: 17.61 Acres
- Features: Dividable Lot, East/West Exposure, North/South Exposure, Landscape - Front: Decorative Gravel, Desert Plantings, Landscape - Rear: Grass, Low Care
Details
- Additional structures: Workshop
- Parcel number: 20257001S
- Zoning: Call
- Special conditions: Standard
- Horses can be raised: Yes
- Horse amenities: Horse Facilities
Construction
Type & style
- Home type: SingleFamily
- Architectural style: Ranch
- Property subtype: Single Family Residence
Materials
- Frame - Stucco
- Roof: Metal
Condition
- Existing
- New construction: No
- Year built: 1999
Utilities & green energy
- Electric: Ssvec
- Gas: None
- Sewer: Septic Tank
- Water: Private Well
Community & neighborhood
Security
- Security features: Alarm Leased
Community
- Community features: None
Location
- Region: Willcox
- Subdivision: N/A
HOA & financial
HOA
- Has HOA: No
Other
Other facts
- Listing terms: Cash,Conventional,FHA,Submit,USDA,VA
- Ownership: Fee (Simple)
- Ownership type: Sole Proprietor
- Road surface type: Dirt
Price history
| Date | Event | Price |
|---|---|---|
| 9/22/2025 | Sold | $550,000-26.6%$237/sqft |
Source: | ||
| 9/15/2025 | Pending sale | $749,000$323/sqft |
Source: | ||
| 4/8/2025 | Listed for sale | $749,000+130.5%$323/sqft |
Source: | ||
| 8/12/2005 | Sold | $325,000$140/sqft |
Source: Public Record Report a problem | ||
Public tax history
| Year | Property taxes | Tax assessment |
|---|---|---|
| 2026 | $2,951 +1.6% | $35,351 -4.1% |
| 2025 | $2,904 +6.5% | $36,848 +11.8% |
| 2024 | $2,728 +4.9% | $32,965 |
Find assessor info on the county website
Neighborhood: 85643
Nearby schools
GreatSchools rating
- 3/10Willcox Middle SchoolGrades: 4-8Distance: 3.3 mi
- 5/10Willcox High SchoolGrades: 9-12Distance: 3.4 mi
- 2/10Willcox Elementary SchoolGrades: PK-4Distance: 3.4 mi
Schools provided by the listing agent
- Elementary: Willcox
- Middle: Willcox
- High: Willcox
- District: Willcox
Source: MLS of Southern Arizona. This data may not be complete. We recommend contacting the local school district to confirm school assignments for this home.
Get pre-qualified for a loan
At Zillow Home Loans, we can pre-qualify you in as little as 5 minutes with no impact to your credit score.An equal housing lender. NMLS #10287.


