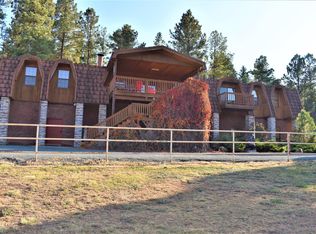This beautiful home was built with knowledge, integrity, and exceptional attention to detail. With its open concept design, spacious rooms, high ceilings, and multiple skylights it seems unique for something built in 1984. The colonnade porticos, that almost surround the house, provide lots of extra space for enjoying the views, finding a private spot to sit and read, listen to the elk bugle, and dine al fresco. We have updated the appliances and renovated the kitchen and bathrooms. While doing so, we have worked to remain true to the home's 1980s character. We often have guests, and the house is structured so that we can gather in the great room, enjoy privacy in one of the ensuite bedrooms, and bask in the outdoors just a few steps away. The basement is a combination game room and bunkroom with ensuite. Eagle Creek (seasonal) runs through the property, and there's a mountain in the backyard that's not very difficult to climb. The most striking things about the house are the magnificent hexagonal fireplace and the master suite with a large rock fireplace, two enormous walk-in closets, his and hers vanities and toilet areas, and access to the enclosed exercise space. There are four other bedrooms with ensuite baths (including the newly renovated basement area). The large office has a wet bar with fridge, day bed with trundle, and adjoining 1/2 bath. The laundry room includes a large sink, a second full-size refrigerator, dog wash, storage space, and closet with power outlet for charging the cleaning equipment. There's a large pantry, a paved driveway, and horses are allowed. The house has a two-car attached garage, plus a carport. Behind the house is a 40x50 metal workshop/garage with RV door and RV electric access.
This property is off market, which means it's not currently listed for sale or rent on Zillow. This may be different from what's available on other websites or public sources.
