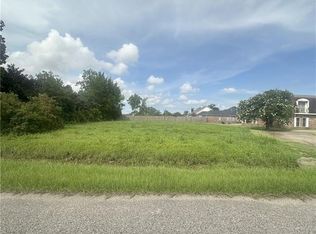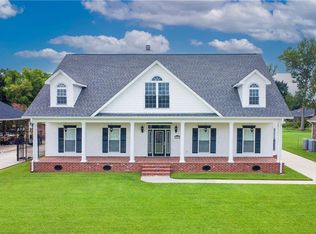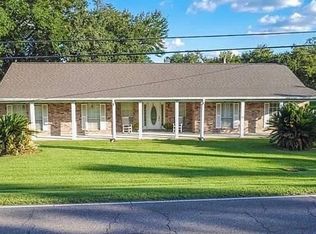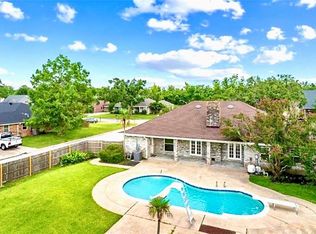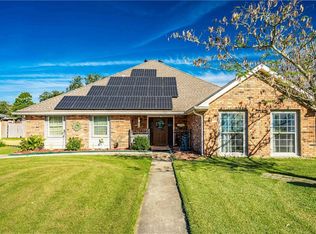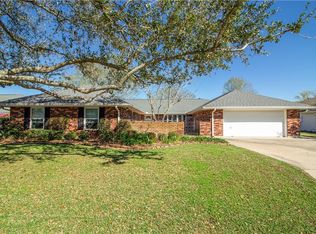Massive square footage, flexible layout, and built-in income potential — this is the value-add opportunity buyers wait for.
Big space, flexible layout, and serious potential — this 4,590 sq ft home sits on a spacious .63-acre corner lot just off Main Street, offering a rare opportunity for buyers looking for room to grow, multi-use living, or investment potential.
Inside, you’ll find 4 bedrooms, 3 bathrooms, and multiple living areas designed for flexibility. The floor plan is already divided into four separate sections, making it great for extended family living, a private guest suite, home office space, or future income-producing possibilities. A separate entrance adds even more options for an apartment setup or private living area. The oversized 840 sq ft primary bedroom gives you the space to create a true retreat, while the entire lower level is ready for your custom finish — great for adding value and personal style.
Investor-friendly features include solar panels for energy efficiency, three fireplaces, a detached 2-car garage with workshop and half bath, and multiple covered outdoor living areas that expand your usable space year-round. A large concrete slab offers endless possibilities — think sport court, outdoor entertaining, or additional improvements.
Appraised at $430,000 in 2021 and offering strong upside potential, this is a great cash or 203K renovation opportunity.
Active
$200,000
177 Farm Rd, La Place, LA 70068
4beds
4,590sqft
Est.:
Single Family Residence
Built in 1894
0.63 Acres Lot
$-- Zestimate®
$44/sqft
$-- HOA
What's special
Separate entranceThree fireplaces
- 71 days |
- 1,615 |
- 111 |
Zillow last checked: 8 hours ago
Listing updated: February 27, 2026 at 02:50pm
Listed by:
Amanda Bennett 985-320-1819,
Thrive Real Estate LLC 504-332-5004
Source: GSREIN,MLS#: 2535094
Tour with a local agent
Facts & features
Interior
Bedrooms & bathrooms
- Bedrooms: 4
- Bathrooms: 4
- Full bathrooms: 3
- 1/2 bathrooms: 1
Primary bedroom
- Description: Flooring: Wood
- Level: Second
- Dimensions: 28X30.3
Bedroom
- Description: Flooring: Tile
- Level: First
- Dimensions: 12.7X12
Bedroom
- Description: Flooring: Wood
- Level: Second
- Dimensions: 19.7X13.8
Bedroom
- Description: Flooring: Wood
- Level: Second
- Dimensions: 19.8X24.2
Den
- Description: Flooring: Tile
- Level: First
- Dimensions: 25.2X16.3
Dining room
- Description: Flooring: Tile
- Level: First
- Dimensions: 12X20.8
Kitchen
- Description: Flooring: Tile
- Level: First
- Dimensions: 16.2X14.2
Living room
- Description: Flooring: Tile
- Level: First
- Dimensions: 25X17.1
Office
- Description: Flooring: Wood
- Level: Second
- Dimensions: 11.3X7.9
Heating
- Multiple Heating Units
Cooling
- 2 Units
Appliances
- Included: Range
- Laundry: Washer Hookup, Dryer Hookup
Features
- Pantry
- Has fireplace: Yes
- Fireplace features: Wood Burning
Interior area
- Total structure area: 6,143
- Total interior livable area: 4,590 sqft
Video & virtual tour
Property
Parking
- Total spaces: 3
- Parking features: Covered, Garage, Three or more Spaces, Boat, RV Access/Parking
- Has garage: Yes
Features
- Levels: Two
- Stories: 2
- Patio & porch: Concrete, Oversized
- Pool features: None
Lot
- Size: 0.63 Acres
- Dimensions: 192 x 132 x 192 x 158
- Features: Corner Lot, Outside City Limits
Details
- Additional structures: Workshop
- Parcel number: 0400379200
- Special conditions: None
Construction
Type & style
- Home type: SingleFamily
- Architectural style: Traditional
- Property subtype: Single Family Residence
Materials
- Brick
- Foundation: Slab
- Roof: Shingle
Condition
- Average Condition
- Year built: 1894
Utilities & green energy
- Sewer: Public Sewer
- Water: Public
Community & HOA
Community
- Subdivision: New Subdivision
HOA
- Has HOA: No
Location
- Region: La Place
Financial & listing details
- Price per square foot: $44/sqft
- Tax assessed value: $83,000
- Annual tax amount: $1,036
- Date on market: 12/19/2025
Estimated market value
Not available
Estimated sales range
Not available
$2,876/mo
Price history
Price history
| Date | Event | Price |
|---|---|---|
| 11/28/2025 | Price change | $200,000-11.1%$44/sqft |
Source: | ||
| 11/25/2025 | Price change | $225,000-2.2%$49/sqft |
Source: | ||
| 6/18/2025 | Listed for sale | $230,000$50/sqft |
Source: | ||
| 5/3/2025 | Pending sale | $230,000$50/sqft |
Source: | ||
| 4/19/2025 | Contingent | $230,000$50/sqft |
Source: | ||
| 4/15/2025 | Price change | $230,000-8%$50/sqft |
Source: | ||
| 12/20/2024 | Listed for sale | $250,000$54/sqft |
Source: | ||
Public tax history
Public tax history
| Year | Property taxes | Tax assessment |
|---|---|---|
| 2024 | $1,036 -0.2% | $8,300 |
| 2023 | $1,039 +937.5% | $8,300 |
| 2022 | $100 +48% | $8,300 +3.3% |
| 2021 | $68 -24.7% | $8,035 -3.2% |
| 2020 | $90 -10.6% | $8,300 |
| 2019 | $101 | $8,300 |
| 2018 | $101 +0.8% | $8,300 |
| 2017 | $100 | $8,300 |
| 2016 | $100 +6% | $8,300 |
| 2014 | $94 -91.4% | $8,300 -10.8% |
| 2013 | $1,093 | $9,300 +24% |
| 2012 | -- | $7,500 -9.6% |
| 2011 | $976 | $8,300 |
| 2010 | $976 | $8,300 |
Find assessor info on the county website
BuyAbility℠ payment
Est. payment
$1,106/mo
Principal & interest
$1031
Property taxes
$75
Climate risks
Neighborhood: 70068
Nearby schools
GreatSchools rating
- 8/10Lake Pontchartrain Elementary SchoolGrades: PK-8Distance: 0.4 mi
- 3/10East St. John High SchoolGrades: 9-12Distance: 4.1 mi
