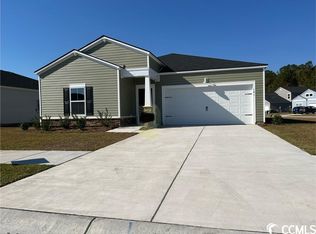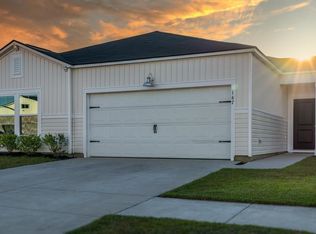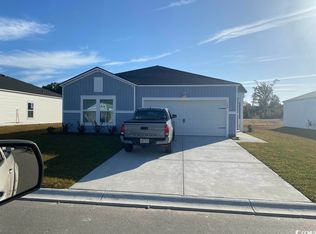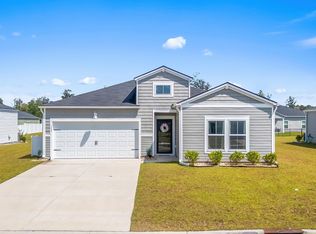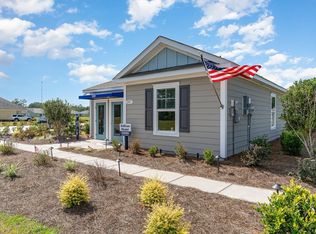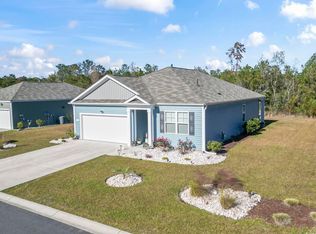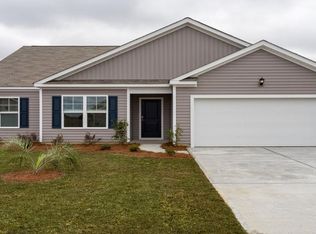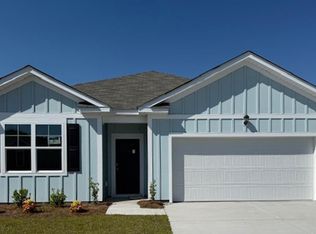Discover the perfect blend of comfort and convenience in this beautiful 3-bedroom, 2-bathroom single-level home, nestled within a desirable natural gas community. Home Features You'll Love: Spacious & Comfortable: Enjoy easy single-level living with ceiling fans in every room for optimal comfort and energy efficiency. Modern Touches: The kitchen boasts an updated faucet, complementing the well-maintained space. Privacy & Style: Custom blinds are installed throughout the home, offering both style and light control. Enhanced Security: A storm door adds an extra layer of protection and insulation. Outdoor Oasis: Relax and entertain in your fenced-in backyard while taking in the tranquil pond view. Community & Location: Exceptional Amenities: Residents enjoy access to a fantastic community pool, perfect for cooling off on warm days. Prime Location: You'll be just a short drive to the coast, offering easy access to the beach! Convenient Shopping: The community's location provides quick and easy access to local shopping, dining, and services.
Under contract
$285,000
177 Fox Rae Dr., Conway, SC 29526
3beds
1,520sqft
Est.:
Single Family Residence
Built in 2023
7,405.2 Square Feet Lot
$278,100 Zestimate®
$188/sqft
$75/mo HOA
What's special
Tranquil pond viewFenced-in backyard
- 51 days |
- 527 |
- 23 |
Zillow last checked: 8 hours ago
Listing updated: January 18, 2026 at 09:35am
Listed by:
Renee K Young Cell:513-635-4018,
Realty ONE Group DocksideNorth
Source: CCAR,MLS#: 2528436 Originating MLS: Coastal Carolinas Association of Realtors
Originating MLS: Coastal Carolinas Association of Realtors
Facts & features
Interior
Bedrooms & bathrooms
- Bedrooms: 3
- Bathrooms: 2
- Full bathrooms: 2
Rooms
- Room types: Utility Room
Primary bedroom
- Features: Ceiling Fan(s), Main Level Master, Walk-In Closet(s)
- Dimensions: 13x15
Bedroom 1
- Dimensions: 12X10
Bedroom 2
- Dimensions: 12X10
Primary bathroom
- Features: Dual Sinks, Separate Shower
Dining room
- Features: Living/Dining Room
Great room
- Dimensions: 13X15
Kitchen
- Features: Pantry, Stainless Steel Appliances, Solid Surface Counters
Living room
- Features: Ceiling Fan(s)
Other
- Features: Bedroom on Main Level, Utility Room
Heating
- Central, Electric, Gas
Cooling
- Central Air
Appliances
- Included: Dishwasher, Microwave, Range, Refrigerator, Dryer, Washer
- Laundry: Washer Hookup
Features
- Bedroom on Main Level, Stainless Steel Appliances, Solid Surface Counters
- Flooring: Carpet, Vinyl
- Doors: Storm Door(s)
Interior area
- Total structure area: 1,877
- Total interior livable area: 1,520 sqft
Property
Parking
- Total spaces: 4
- Parking features: Attached, Garage, Two Car Garage, Garage Door Opener
- Attached garage spaces: 2
Features
- Levels: One
- Stories: 1
- Patio & porch: Rear Porch
- Exterior features: Fence, Porch
- Pool features: Community, Outdoor Pool
Lot
- Size: 7,405.2 Square Feet
- Features: Irregular Lot
Details
- Additional parcels included: ,
- Parcel number: 34405040026
- Zoning: res
- Special conditions: None
Construction
Type & style
- Home type: SingleFamily
- Architectural style: Ranch
- Property subtype: Single Family Residence
Materials
- Vinyl Siding
- Foundation: Slab
Condition
- Resale
- Year built: 2023
Utilities & green energy
- Water: Public
- Utilities for property: Cable Available, Electricity Available, Natural Gas Available, Phone Available, Sewer Available, Underground Utilities, Water Available
Community & HOA
Community
- Features: Golf Carts OK, Long Term Rental Allowed, Pool
- Security: Smoke Detector(s)
- Subdivision: Fieldview
HOA
- Has HOA: Yes
- Amenities included: Owner Allowed Golf Cart, Owner Allowed Motorcycle, Pet Restrictions
- HOA fee: $75 monthly
Location
- Region: Conway
Financial & listing details
- Price per square foot: $188/sqft
- Date on market: 12/1/2025
- Listing terms: Cash,Conventional,FHA,VA Loan
- Electric utility on property: Yes
Estimated market value
$278,100
$264,000 - $292,000
$2,006/mo
Price history
Price history
| Date | Event | Price |
|---|---|---|
| 1/18/2026 | Contingent | $285,000$188/sqft |
Source: | ||
| 12/1/2025 | Listed for sale | $285,000$188/sqft |
Source: | ||
| 12/1/2025 | Listing removed | $285,000$188/sqft |
Source: | ||
| 10/14/2025 | Price change | $285,000-1.7%$188/sqft |
Source: | ||
| 10/2/2025 | Price change | $290,000-1.7%$191/sqft |
Source: | ||
Public tax history
Public tax history
Tax history is unavailable.BuyAbility℠ payment
Est. payment
$1,638/mo
Principal & interest
$1378
Home insurance
$100
Other costs
$161
Climate risks
Neighborhood: 29526
Nearby schools
GreatSchools rating
- 4/10Waccamaw Elementary SchoolGrades: PK-5Distance: 10 mi
- 7/10Black Water Middle SchoolGrades: 6-8Distance: 7.8 mi
- 7/10Carolina Forest High SchoolGrades: 9-12Distance: 8.1 mi
Schools provided by the listing agent
- Elementary: Waccamaw Elementary School
- Middle: Black Water Middle School
- High: Carolina Forest High School
Source: CCAR. This data may not be complete. We recommend contacting the local school district to confirm school assignments for this home.
