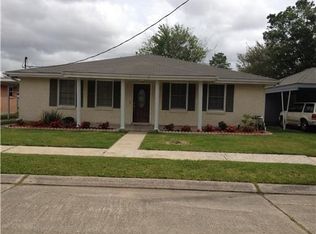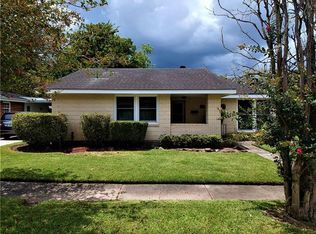Closed
Price Unknown
177 Garden Rd, River Ridge, LA 70123
3beds
1,461sqft
Single Family Residence
Built in 2018
5,241.04 Square Feet Lot
$363,100 Zestimate®
$--/sqft
$2,151 Estimated rent
Home value
$363,100
$345,000 - $381,000
$2,151/mo
Zestimate® history
Loading...
Owner options
Explore your selling options
What's special
Immaculate & renovated 3 bed 2 bath ranch home! Slate front porch entrance & bevel glass door opens into a welcoming living room with crown molding & wood plank vinyl floors. Inviting kitchen is designed with stainless steel appliances, breakfast bar, marble backsplash, granite countertops & white Shaker cabinetry. The sleek 3 panel window collection allows plenty of natural light into the airy dining & bonus areas which overlook your covered patio & spacious fenced-in backyard making entertaining inside or out ideal. Home includes a gas portable generator, refrigerator, dishwasher, 5 burner gas stove, microwave, washer, dryer, utility sink & alarm! All bedrooms have walk-in closets! Attached carport w/storage room + detached walk-in shed = BOTH with electricity. Only 2 blocks to the levee where you can enjoy walking or biking on the River trail which expands pass Rivertown in Kenner & Audubon Park. Flood Zone X & insurance is assumable @ only $795! New 2018 renovation: Roof, gutters, double insulated windows (including precut plywood), electric panel, kitchen, bathrooms, floors, trim, doors, plumbing & lighting fixtures, painted & concrete flatwork/2021: painted exterior & kitchen marble backsplash/2020: permitted new fence/2019: front & back storm doors, 2 chandeliers, window blinds. (Ring doorbells are excluded). Easy access to the airport, Uptown, Mid City, Ochsner Main Campus & more. Come see this adorable home!
Zillow last checked: 8 hours ago
Listing updated: October 26, 2023 at 03:34pm
Listed by:
Robyn Schmitt 504-236-1144,
Homesmart Realty South
Bought with:
Mary Schulte
Compass Westbank (LATT10)
Source: GSREIN,MLS#: 2413885
Facts & features
Interior
Bedrooms & bathrooms
- Bedrooms: 3
- Bathrooms: 2
- Full bathrooms: 2
Primary bedroom
- Description: Flooring: Plank,Simulated Wood
- Level: Lower
- Dimensions: 13.6000 x 10.6000
Bedroom
- Description: Flooring: Carpet
- Level: Lower
- Dimensions: 11.9000 x 9.1100
Bedroom
- Description: Flooring: Carpet
- Level: Lower
- Dimensions: 11.6000 x 9.1000
Primary bathroom
- Description: Flooring: Tile
- Level: Lower
- Dimensions: 6.1100 x 4.5000
Bathroom
- Description: Flooring: Tile
- Level: Lower
- Dimensions: 7.1000 x 4.1100
Dining room
- Description: Flooring: Plank,Simulated Wood
- Level: Lower
- Dimensions: 18.0000 x 8.1000
Kitchen
- Description: Flooring: Plank,Simulated Wood
- Level: Lower
- Dimensions: 11.6000 x 10.0000
Laundry
- Description: Flooring: Plank,Simulated Wood
- Level: Lower
- Dimensions: 10.5000 x 5.1000
Living room
- Description: Flooring: Plank,Simulated Wood
- Level: Lower
- Dimensions: 11.8000 x 11.6000
Other
- Description: Flooring: Plank,Simulated Wood
- Level: Lower
- Dimensions: 10.3000 x 7.6000
Patio
- Description: Flooring: Concrete,Painted/Stained
- Level: Lower
- Dimensions: 18.6000 x 9.0000
Porch
- Description: Flooring: Stone
- Level: Lower
- Dimensions: 8.0000 x 6.0000
Storage room
- Description: Flooring: Concrete,Painted/Stained
- Level: Lower
- Dimensions: 11.3000 x 5.5000
Storage room
- Description: Flooring: Wood
- Level: Lower
- Dimensions: 10.2000 x 4.1000
Heating
- Central
Cooling
- Central Air, 1 Unit
Appliances
- Included: Dryer, Dishwasher, Disposal, Microwave, Oven, Range, Refrigerator, Washer
- Laundry: Washer Hookup, Dryer Hookup
Features
- Ceiling Fan(s), Granite Counters, Stainless Steel Appliances
- Has fireplace: No
- Fireplace features: None
Interior area
- Total structure area: 2,025
- Total interior livable area: 1,461 sqft
Property
Parking
- Parking features: Attached, Carport, Three or more Spaces
- Has carport: Yes
Features
- Levels: One
- Stories: 1
- Patio & porch: Covered, Other
- Exterior features: Fence
- Pool features: None
Lot
- Size: 5,241 sqft
- Dimensions: 56/63 x 93.59/94.37
- Features: City Lot, Irregular Lot
Details
- Additional structures: Shed(s)
- Parcel number: 0910000702
- Special conditions: None
Construction
Type & style
- Home type: SingleFamily
- Architectural style: Ranch
- Property subtype: Single Family Residence
Materials
- Brick
- Foundation: Slab
- Roof: Shingle
Condition
- Excellent,Repairs Cosmetic,Resale
- New construction: No
- Year built: 2018
Utilities & green energy
- Sewer: Public Sewer
- Water: Public
Community & neighborhood
Security
- Security features: Security System
Location
- Region: River Ridge
Price history
| Date | Event | Price |
|---|---|---|
| 10/26/2023 | Sold | -- |
Source: | ||
| 9/20/2023 | Pending sale | $342,000$234/sqft |
Source: | ||
| 9/19/2023 | Contingent | $342,000$234/sqft |
Source: | ||
| 9/16/2023 | Listed for sale | $342,000+22.2%$234/sqft |
Source: | ||
| 4/2/2019 | Sold | -- |
Source: | ||
Public tax history
| Year | Property taxes | Tax assessment |
|---|---|---|
| 2024 | $4,150 +76.1% | $34,240 +31.1% |
| 2023 | $2,356 +2.8% | $26,120 |
| 2022 | $2,292 +7.7% | $26,120 |
Find assessor info on the county website
Neighborhood: 70123
Nearby schools
GreatSchools rating
- 6/10Hazel Park/Hilda Knoff SchoolGrades: PK-8Distance: 0.9 mi
- 7/10Riverdale High SchoolGrades: 9-12Distance: 3.2 mi
Schools provided by the listing agent
- Elementary: St Matthews
- Middle: Kehoe France
- High: John Curtis
Source: GSREIN. This data may not be complete. We recommend contacting the local school district to confirm school assignments for this home.
Sell for more on Zillow
Get a Zillow Showcase℠ listing at no additional cost and you could sell for .
$363,100
2% more+$7,262
With Zillow Showcase(estimated)$370,362

