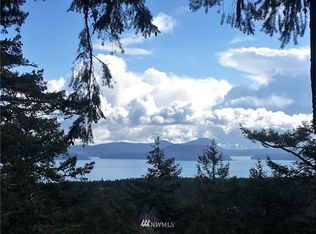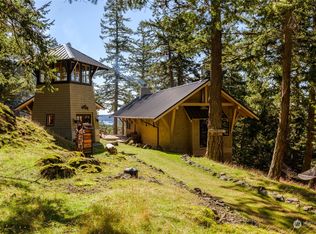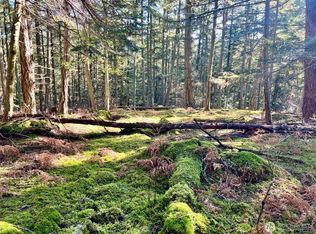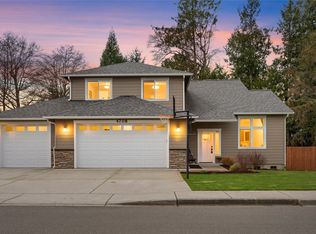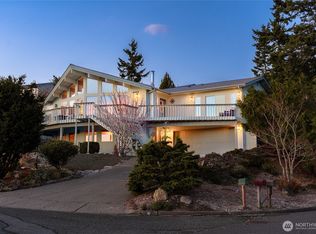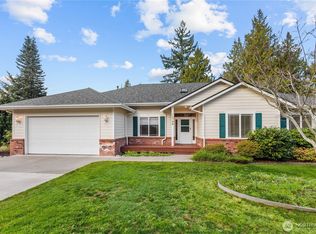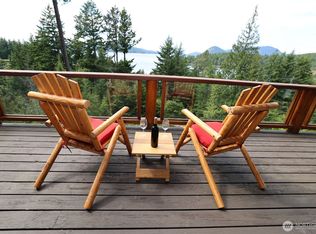NW contemporary home located on Decatur Island in the desirable Decatur NW Community. Set on Sheep Hill, take in stunning views of the sparkling water, Olympic mountains, and picturesque grazing sheep. Home features a spacious open living space off the kitchen plus a versatile flex room just steps up to accommodate easy entertaining and comfortable work space. Enjoy 600+ acres of co-owned island forest with trails and sandy beaches to comb for island treasures. A private community foot ferry for residents takes you from Anacortes to the private community deep water dock, making travel a breeze; staff await your arrival. Your relaxing island get-a-way awaits!
Active
Listed by:
Elizabeth Duryea,
Windermere RE North, Inc.,
Arlene Frank,
Windermere RE North, Inc.
$875,000
177 Harmon Ranch Hill Road, Decatur Island, WA 98221
2beds
1,990sqft
Est.:
Single Family Residence
Built in 1996
9,374.11 Square Feet Lot
$845,000 Zestimate®
$440/sqft
$686/mo HOA
What's special
Sparkling waterVersatile flex roomPicturesque grazing sheepTrails and sandy beachesOlympic mountainsSpacious open living space
- 237 days |
- 656 |
- 30 |
Zillow last checked: 8 hours ago
Listing updated: January 03, 2026 at 08:12pm
Listed by:
Elizabeth Duryea,
Windermere RE North, Inc.,
Arlene Frank,
Windermere RE North, Inc.
Source: NWMLS,MLS#: 2400715
Tour with a local agent
Facts & features
Interior
Bedrooms & bathrooms
- Bedrooms: 2
- Bathrooms: 2
- Full bathrooms: 1
- 3/4 bathrooms: 1
- Main level bathrooms: 1
- Main level bedrooms: 1
Bedroom
- Level: Main
Bathroom full
- Level: Main
Bonus room
- Level: Split
Entry hall
- Level: Main
Great room
- Level: Main
Kitchen with eating space
- Level: Main
Living room
- Level: Main
Heating
- Fireplace, Baseboard, Stove/Free Standing, Electric, Wood
Cooling
- None
Appliances
- Included: Dishwasher(s), Dryer(s), Microwave(s), Refrigerator(s), Stove(s)/Range(s), Washer(s), Water Heater: Electric, Water Heater Location: Above Sauna in crawlspace
Features
- Ceiling Fan(s), Sauna
- Flooring: Ceramic Tile, Hardwood
- Doors: French Doors
- Basement: None
- Number of fireplaces: 1
- Fireplace features: Wood Burning, Main Level: 1, Fireplace
Interior area
- Total structure area: 1,990
- Total interior livable area: 1,990 sqft
Property
Parking
- Parking features: Driveway
Features
- Levels: One and One Half
- Stories: 1
- Entry location: Main
- Patio & porch: Ceiling Fan(s), Fireplace, French Doors, Sauna, Vaulted Ceiling(s), Walk-In Closet(s), Water Heater
- Has view: Yes
- View description: Mountain(s), Sound, Territorial
- Has water view: Yes
- Water view: Sound
Lot
- Size: 9,374.11 Square Feet
- Features: Dead End Street, Secluded, Deck, Patio
- Topography: Sloped
Details
- Parcel number: 152050080000
- Zoning description: Jurisdiction: County
- Special conditions: Standard
Construction
Type & style
- Home type: SingleFamily
- Architectural style: Northwest Contemporary
- Property subtype: Single Family Residence
Materials
- Wood Siding
- Foundation: Poured Concrete
- Roof: Composition
Condition
- Average
- Year built: 1996
- Major remodel year: 1996
Utilities & green energy
- Electric: Company: Orcas Power and Light Company
- Sewer: Septic Tank
- Water: Community, Company: Decatur NW Community
Community & HOA
Community
- Features: Athletic Court, Boat Launch, CCRs, Trail(s)
- Subdivision: Decatur Island
HOA
- Services included: Common Area Maintenance, Road Maintenance, Water
- HOA fee: $686 monthly
- HOA phone: 360-375-6480
Location
- Region: Decatur Island
Financial & listing details
- Price per square foot: $440/sqft
- Tax assessed value: $870,570
- Annual tax amount: $3,675
- Date on market: 7/2/2025
- Cumulative days on market: 237 days
- Listing terms: Cash Out,Conventional
- Inclusions: Dishwasher(s), Dryer(s), Microwave(s), Refrigerator(s), Stove(s)/Range(s), Washer(s)
- Road surface type: Dirt
Estimated market value
$845,000
$803,000 - $887,000
$2,705/mo
Price history
Price history
| Date | Event | Price |
|---|---|---|
| 7/2/2025 | Listed for sale | $875,000$440/sqft |
Source: | ||
Public tax history
Public tax history
| Year | Property taxes | Tax assessment |
|---|---|---|
| 2024 | $3,675 +9.1% | $870,570 +3.9% |
| 2023 | $3,368 | $837,900 -13.9% |
| 2022 | -- | $972,760 |
| 2021 | -- | -- |
| 2020 | -- | -- |
| 2019 | -- | $544,570 +30.2% |
| 2018 | $2,644 | $418,380 -2% |
| 2017 | $2,644 -1.9% | $427,050 -4% |
| 2016 | $2,694 | $444,760 -2.1% |
| 2015 | $2,694 | $454,240 +1% |
| 2014 | $2,694 | $449,710 -0.8% |
| 2012 | $2,694 | $453,170 |
| 2011 | -- | -- |
| 2010 | -- | -- |
| 2009 | -- | -- |
| 2008 | -- | $601,980 |
| 2007 | -- | $601,980 +20.5% |
| 2004 | -- | $499,520 |
Find assessor info on the county website
BuyAbility℠ payment
Est. payment
$5,175/mo
Principal & interest
$4073
HOA Fees
$686
Property taxes
$416
Climate risks
Neighborhood: 98221
Nearby schools
GreatSchools rating
- NADecatur Elementary SchoolGrades: K-8Distance: 0.7 mi
- 6/10Lopez Middle High SchoolGrades: 6-12Distance: 3.6 mi
Schools provided by the listing agent
- Elementary: Decatur Elem
Source: NWMLS. This data may not be complete. We recommend contacting the local school district to confirm school assignments for this home.
