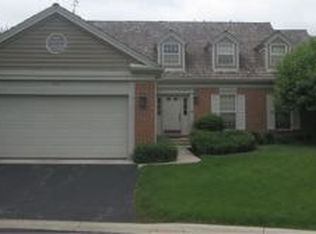Closed
$535,000
177 Midmar Ln, Inverness, IL 60067
3beds
2,374sqft
Single Family Residence
Built in 1985
-- sqft lot
$628,200 Zestimate®
$225/sqft
$2,919 Estimated rent
Home value
$628,200
$578,000 - $685,000
$2,919/mo
Zestimate® history
Loading...
Owner options
Explore your selling options
What's special
Opportunity knocks for buyers seeking a ranch in the desirable neighborhood of Inverness on Ponds! This 3 bedroom, 2 bath home with a full unfinished basement has been the host to wonderful family memories made for the past four decades. The property is being sold "as is" and ready for the next set of owners to add their own unique style. Such a lovely floor plan with tons of potential. More details to come soon!
Zillow last checked: 8 hours ago
Listing updated: June 18, 2025 at 11:13am
Listing courtesy of:
Bridget Cantafio 630-886-7201,
@properties Christie's International Real Estate
Bought with:
Mary Childers, CNC
Keller Williams ONEChicago
Source: MRED as distributed by MLS GRID,MLS#: 12349634
Facts & features
Interior
Bedrooms & bathrooms
- Bedrooms: 3
- Bathrooms: 2
- Full bathrooms: 2
Primary bedroom
- Features: Flooring (Carpet), Window Treatments (Blinds), Bathroom (Full)
- Level: Main
- Area: 340 Square Feet
- Dimensions: 20X17
Bedroom 2
- Features: Flooring (Carpet), Window Treatments (Blinds)
- Level: Main
- Area: 169 Square Feet
- Dimensions: 13X13
Bedroom 3
- Features: Flooring (Carpet), Window Treatments (Blinds)
- Level: Main
- Area: 154 Square Feet
- Dimensions: 14X11
Dining room
- Features: Flooring (Parquet)
- Level: Main
- Area: 418 Square Feet
- Dimensions: 19X22
Foyer
- Features: Flooring (Parquet)
- Level: Main
- Area: 35 Square Feet
- Dimensions: 5X7
Great room
- Features: Flooring (Hardwood), Window Treatments (Blinds)
- Level: Main
- Area: 352 Square Feet
- Dimensions: 16X22
Kitchen
- Features: Kitchen (Eating Area-Table Space), Flooring (Wood Laminate), Window Treatments (Blinds)
- Level: Main
- Area: 216 Square Feet
- Dimensions: 18X12
Laundry
- Features: Flooring (Wood Laminate)
- Level: Main
- Area: 49 Square Feet
- Dimensions: 7X7
Office
- Features: Flooring (Carpet), Window Treatments (Blinds)
- Level: Main
- Area: 132 Square Feet
- Dimensions: 12X11
Heating
- Natural Gas
Cooling
- Central Air
Appliances
- Included: Double Oven, Microwave, Dishwasher, Refrigerator, Washer, Dryer, Disposal, Range Hood, Water Softener Owned, Gas Cooktop, Oven, Humidifier
- Laundry: Main Level, In Unit
Features
- Cathedral Ceiling(s), 1st Floor Bedroom, 1st Floor Full Bath, Walk-In Closet(s), Bookcases, Open Floorplan
- Flooring: Hardwood, Laminate, Wood
- Windows: Skylight(s)
- Basement: Unfinished,Crawl Space,Block,Partial
- Number of fireplaces: 1
- Fireplace features: Gas Starter, Great Room
Interior area
- Total structure area: 3,518
- Total interior livable area: 2,374 sqft
Property
Parking
- Total spaces: 4
- Parking features: Asphalt, Garage Door Opener, On Site, Garage Owned, Attached, Driveway, Owned, Garage
- Attached garage spaces: 2
- Has uncovered spaces: Yes
Accessibility
- Accessibility features: No Disability Access
Features
- Stories: 1
- Patio & porch: Patio
Lot
- Features: Cul-De-Sac
Details
- Parcel number: 02163030471086
- Special conditions: None
- Other equipment: Water-Softener Owned, Sump Pump
Construction
Type & style
- Home type: Condo
- Architectural style: Ranch
- Property subtype: Single Family Residence
Materials
- Brick, Cedar
- Foundation: Concrete Perimeter
- Roof: Asphalt
Condition
- New construction: No
- Year built: 1985
Details
- Builder model: RANCH
Utilities & green energy
- Sewer: Public Sewer
- Water: Public
Community & neighborhood
Community
- Community features: Lake, Gated, Street Lights, Street Paved
Location
- Region: Inverness
- Subdivision: Inverness On The Ponds
HOA & financial
HOA
- Has HOA: Yes
- HOA fee: $495 monthly
- Services included: Insurance, Security, Exterior Maintenance, Lawn Care, Snow Removal
Other
Other facts
- Listing terms: Conventional
- Ownership: Condo
Price history
| Date | Event | Price |
|---|---|---|
| 6/17/2025 | Sold | $535,000$225/sqft |
Source: | ||
Public tax history
| Year | Property taxes | Tax assessment |
|---|---|---|
| 2023 | $10,594 +94.6% | $42,583 |
| 2022 | $5,443 -7.9% | $42,583 +12.8% |
| 2021 | $5,910 +9.2% | $37,754 |
Find assessor info on the county website
Neighborhood: 60067
Nearby schools
GreatSchools rating
- 8/10Marion Jordan Elementary SchoolGrades: K-6Distance: 0.4 mi
- 6/10Walter R Sundling Jr High SchoolGrades: 7-8Distance: 1.6 mi
- 10/10Wm Fremd High SchoolGrades: 9-12Distance: 1.6 mi
Schools provided by the listing agent
- Elementary: Marion Jordan Elementary School
- Middle: Walter R Sundling Middle School
- High: Wm Fremd High School
- District: 15
Source: MRED as distributed by MLS GRID. This data may not be complete. We recommend contacting the local school district to confirm school assignments for this home.

Get pre-qualified for a loan
At Zillow Home Loans, we can pre-qualify you in as little as 5 minutes with no impact to your credit score.An equal housing lender. NMLS #10287.
