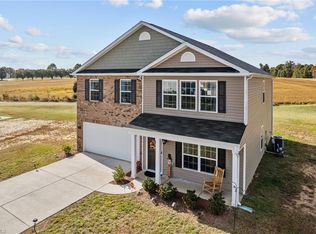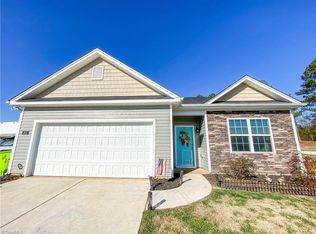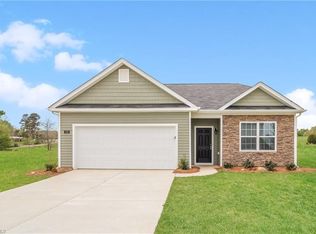Sold for $308,000
$308,000
177 Naples Rd, Lexington, NC 27295
4beds
2,293sqft
Stick/Site Built, Residential, Single Family Residence
Built in 2021
0.34 Acres Lot
$307,400 Zestimate®
$--/sqft
$2,223 Estimated rent
Home value
$307,400
$292,000 - $323,000
$2,223/mo
Zestimate® history
Loading...
Owner options
Explore your selling options
What's special
JUST IN TIME FOR THE NEW YEAR! Check out this almost new home with low taxes in Davidson County! Huge open concept on the main level with separate dining or flex area. Tons of space to entertain inside and out! Fall in love with the 20X18 patio overlooking beautiful farm land! Great place to relax and enjoy the evenings! Moving upstairs—the cathedral ceiling and large walk-in closet in the primary bedroom truly gives this home the WOW FACTOR! There are also 3 additional bedrooms with walk-in closets and laundry room, conveniently located upstairs. Such a beautiful home waiting for you! NO HOA! LET'S GET MOVING!
Zillow last checked: 8 hours ago
Listing updated: January 31, 2024 at 10:25am
Listed by:
James Hewlett 336-705-7172,
eXp Realty
Bought with:
Spencer Lindahl
Main Street Renewal, LLC
Source: Triad MLS,MLS#: 1120535 Originating MLS: Winston-Salem
Originating MLS: Winston-Salem
Facts & features
Interior
Bedrooms & bathrooms
- Bedrooms: 4
- Bathrooms: 3
- Full bathrooms: 2
- 1/2 bathrooms: 1
- Main level bathrooms: 1
Primary bedroom
- Level: Second
- Dimensions: 16.67 x 17.25
Bedroom 2
- Level: Second
- Dimensions: 12.5 x 13.92
Bedroom 3
- Level: Second
- Dimensions: 12.75 x 14.5
Bedroom 4
- Level: Second
- Dimensions: 13.17 x 10.58
Breakfast
- Level: Main
- Dimensions: 8.08 x 19.33
Dining room
- Level: Main
Kitchen
- Level: Main
- Dimensions: 8.67 x 19.33
Laundry
- Level: Second
- Dimensions: 5.5 x 9.17
Living room
- Level: Main
- Dimensions: 18.67 x 17.92
Heating
- Forced Air, Electric
Cooling
- Central Air
Appliances
- Included: Microwave, Dishwasher, Free-Standing Range, Electric Water Heater
- Laundry: Laundry Room
Features
- Dead Bolt(s), Kitchen Island
- Flooring: Carpet, Laminate
- Has basement: No
- Has fireplace: No
Interior area
- Total structure area: 2,293
- Total interior livable area: 2,293 sqft
- Finished area above ground: 2,293
Property
Parking
- Total spaces: 2
- Parking features: Driveway, Attached
- Attached garage spaces: 2
- Has uncovered spaces: Yes
Features
- Levels: Two
- Stories: 2
- Pool features: None
Lot
- Size: 0.34 Acres
Details
- Parcel number: 11328K0000005000
- Zoning: RA3
- Special conditions: Owner Sale
Construction
Type & style
- Home type: SingleFamily
- Property subtype: Stick/Site Built, Residential, Single Family Residence
Materials
- Brick, Stone, Vinyl Siding
- Foundation: Slab
Condition
- Year built: 2021
Utilities & green energy
- Sewer: Public Sewer
- Water: Public
Community & neighborhood
Security
- Security features: Security System, Smoke Detector(s)
Location
- Region: Lexington
- Subdivision: Tuscan Village West
Other
Other facts
- Listing agreement: Exclusive Right To Sell
- Listing terms: Cash,Conventional
Price history
| Date | Event | Price |
|---|---|---|
| 3/12/2024 | Listing removed | -- |
Source: Zillow Rentals Report a problem | ||
| 3/2/2024 | Listed for rent | $2,160$1/sqft |
Source: Zillow Rentals Report a problem | ||
| 1/31/2024 | Sold | $308,000-0.6% |
Source: | ||
| 1/2/2024 | Pending sale | $310,000 |
Source: | ||
| 12/26/2023 | Listed for sale | $310,000 |
Source: | ||
Public tax history
| Year | Property taxes | Tax assessment |
|---|---|---|
| 2025 | $1,436 | $217,600 |
| 2024 | $1,436 | $217,600 |
| 2023 | $1,436 | $217,600 |
Find assessor info on the county website
Neighborhood: 27295
Nearby schools
GreatSchools rating
- 3/10Welcome ElementaryGrades: PK-5Distance: 3.7 mi
- 9/10North Davidson MiddleGrades: 6-8Distance: 5.5 mi
- 6/10North Davidson HighGrades: 9-12Distance: 5.3 mi
Get a cash offer in 3 minutes
Find out how much your home could sell for in as little as 3 minutes with a no-obligation cash offer.
Estimated market value$307,400
Get a cash offer in 3 minutes
Find out how much your home could sell for in as little as 3 minutes with a no-obligation cash offer.
Estimated market value
$307,400


