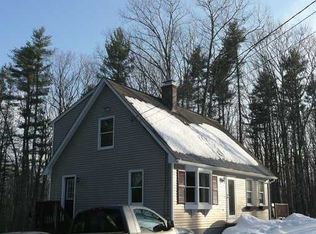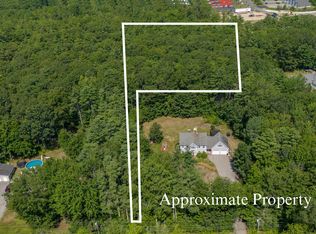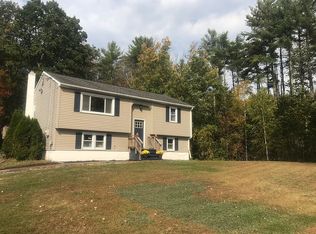Closed
$736,500
177 New Road, Arundel, ME 04046
3beds
2,838sqft
Single Family Residence
Built in 2003
1.31 Acres Lot
$760,400 Zestimate®
$260/sqft
$3,616 Estimated rent
Home value
$760,400
$684,000 - $852,000
$3,616/mo
Zestimate® history
Loading...
Owner options
Explore your selling options
What's special
Welcome to your own private oasis! This custom-built and beautiful 2,838 sq/ft (plus an extra 600 sq/ft), 3 bedrooms, 2.5 bath Colonial with direct entry two car garage is sited on 1.3 acres. It boasts an additional 2 bedrooms and huge family room. This home offers privacy but at the same time centrally located and close to all area amenities. Shopping, restaurants, medical services, and Dutch Elm Golf Course. It's a commuters dream with less than a 5-minute drive to the Turnpike Exit. Whether its Portland or Portsmouth it's all within reach. The main floor gleams with natural light and flows extremely well. The open concept design is perfect for entertaining or hosting those special holiday gatherings. The kitchen is large, airy and boasts an expansive breakfast nook. The cozy living room is anchored by a gas fireplace that provides ample heat, when needed on those chilly days. Dining room, office, and half bath round out the first floor...The second floor is complete with a huge primary suite to include a Jacuzzi tub, separate shower, and large walk-in closet. Additionally, this level consists of multiple bedrooms, flex room, common bath, and all important second floor laundry room. The third floor provides a huge family room and additional bedroom/flex room. This space is ideally utilized as a ''drop zone'' for family, friends, or whenever extra space is required. The full basement is large, dry and has direct exterior access curtesy of the doghouse exit design. Outside you'll a freshly painted deck, an awesome greenhouse/shed, and firepit. Arundel residents have the luxury of choosing between RSU 21 schools in Kennebunk or Thornton Academy in Saco for middle school and high school. This is a huge benefit when deciding on educational commitments. Must be seen!!
Zillow last checked: 8 hours ago
Listing updated: September 15, 2024 at 07:49pm
Listed by:
Portside Real Estate Group
Bought with:
Portside Real Estate Group
Source: Maine Listings,MLS#: 1597021
Facts & features
Interior
Bedrooms & bathrooms
- Bedrooms: 3
- Bathrooms: 3
- Full bathrooms: 2
- 1/2 bathrooms: 1
Primary bedroom
- Features: Double Vanity, Full Bath, Jetted Tub, Separate Shower, Suite, Walk-In Closet(s)
- Level: Second
- Area: 221 Square Feet
- Dimensions: 13 x 17
Bedroom 2
- Features: Closet
- Level: Second
- Area: 195 Square Feet
- Dimensions: 13 x 15
Bedroom 3
- Features: Above Garage, Closet
- Level: Second
- Area: 170 Square Feet
- Dimensions: 17 x 10
Bedroom 4
- Features: Above Garage
- Level: Second
- Area: 187 Square Feet
- Dimensions: 17 x 11
Bedroom 5
- Features: Closet
- Level: Third
- Area: 221 Square Feet
- Dimensions: 13 x 17
Dining room
- Features: Dining Area
- Level: First
- Area: 156 Square Feet
- Dimensions: 13 x 12
Family room
- Features: Skylight
- Level: Third
- Area: 374 Square Feet
- Dimensions: 22 x 17
Kitchen
- Features: Breakfast Nook, Eat-in Kitchen, Kitchen Island, Pantry
- Level: First
- Area: 165 Square Feet
- Dimensions: 11 x 15
Living room
- Features: Gas Fireplace
- Level: First
- Area: 252 Square Feet
- Dimensions: 18 x 14
Office
- Level: First
- Area: 169 Square Feet
- Dimensions: 13 x 13
Other
- Features: Above Garage
- Level: Second
- Area: 144 Square Feet
- Dimensions: 12 x 12
Heating
- Baseboard, Hot Water, Zoned
Cooling
- None
Appliances
- Included: Dishwasher, Dryer, Microwave, Electric Range, Refrigerator, Washer
Features
- Bathtub, Pantry, Shower, Storage, Walk-In Closet(s), Primary Bedroom w/Bath
- Flooring: Carpet, Tile, Wood
- Basement: Doghouse,Interior Entry,Full,Unfinished
- Number of fireplaces: 1
Interior area
- Total structure area: 2,838
- Total interior livable area: 2,838 sqft
- Finished area above ground: 2,838
- Finished area below ground: 0
Property
Parking
- Total spaces: 2
- Parking features: Paved, 1 - 4 Spaces
- Garage spaces: 2
Features
- Patio & porch: Deck
Lot
- Size: 1.31 Acres
- Features: Near Golf Course, Near Shopping, Near Turnpike/Interstate, Near Town, Open Lot, Landscaped, Wooded
Details
- Additional structures: Shed(s)
- Parcel number: ARUNM004L021J
- Zoning: R-1
Construction
Type & style
- Home type: SingleFamily
- Architectural style: Colonial
- Property subtype: Single Family Residence
Materials
- Wood Frame, Vinyl Siding
- Roof: Shingle
Condition
- Year built: 2003
Utilities & green energy
- Electric: Circuit Breakers
- Sewer: Private Sewer
- Water: Private, Well
Community & neighborhood
Location
- Region: Arundel
Other
Other facts
- Road surface type: Paved
Price history
| Date | Event | Price |
|---|---|---|
| 8/29/2024 | Sold | $736,500+5.4%$260/sqft |
Source: | ||
| 8/29/2024 | Pending sale | $699,000$246/sqft |
Source: | ||
| 7/26/2024 | Contingent | $699,000$246/sqft |
Source: | ||
| 7/19/2024 | Listed for sale | $699,000$246/sqft |
Source: | ||
Public tax history
| Year | Property taxes | Tax assessment |
|---|---|---|
| 2024 | $5,562 | $327,200 |
| 2023 | $5,562 +0.6% | $327,200 |
| 2022 | $5,530 | $327,200 |
Find assessor info on the county website
Neighborhood: 04046
Nearby schools
GreatSchools rating
- 9/10Mildred L Day SchoolGrades: K-5Distance: 1.8 mi
- 10/10Middle School Of The KennebunksGrades: 6-8Distance: 4.6 mi
- 9/10Kennebunk High SchoolGrades: 9-12Distance: 5.2 mi

Get pre-qualified for a loan
At Zillow Home Loans, we can pre-qualify you in as little as 5 minutes with no impact to your credit score.An equal housing lender. NMLS #10287.
Sell for more on Zillow
Get a free Zillow Showcase℠ listing and you could sell for .
$760,400
2% more+ $15,208
With Zillow Showcase(estimated)
$775,608

