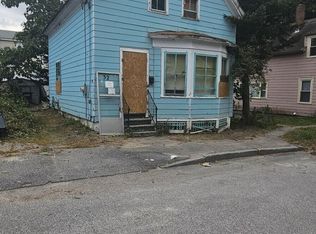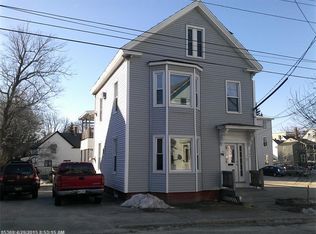Closed
$200,000
177 Oak Street #R, Lewiston, ME 04240
3beds
1,375sqft
Single Family Residence
Built in 1916
6,534 Square Feet Lot
$202,900 Zestimate®
$145/sqft
$2,380 Estimated rent
Home value
$202,900
$172,000 - $237,000
$2,380/mo
Zestimate® history
Loading...
Owner options
Explore your selling options
What's special
BACK ON THE MARKET THROUGHT NO FAULT OF THE SELLER! Charming 3-bedroom, 2-bath home featuring newer flooring and fresh paint throughout, offering a clean, move-in-ready space. A cozy woodstove adds warmth and charm to the living area, perfect for relaxing nights in. Enjoy two versatile porches — a refurbished enclosed front porch with new windows, structural support, and entry door, plus an enclosed back porch ideal for extra storage. Outside, you'll find a fenced yard and a 4-car detached garage with excellent potential for income, a workshop, or extra storage. Located just a short walk to shops, dining, and daily amenities, this home blends residential comfort with unbeatable convenience. Whether it's your first home, investor, or someone looking for space and flexibility, this property is full of potential. Being sold as is.
Zillow last checked: 8 hours ago
Listing updated: October 10, 2025 at 09:14am
Listed by:
Better Homes & Gardens Real Estate/The Masiello Group
Bought with:
EXP Realty
Source: Maine Listings,MLS#: 1632993
Facts & features
Interior
Bedrooms & bathrooms
- Bedrooms: 3
- Bathrooms: 2
- Full bathrooms: 2
Bedroom 1
- Features: Closet
- Level: Second
Bedroom 2
- Features: Closet
- Level: Second
Bedroom 3
- Features: Closet
- Level: Second
Dining room
- Features: Heat Stove, Heat Stove Hookup
- Level: First
Kitchen
- Features: Eat-in Kitchen, Heat Stove, Heat Stove Hookup
- Level: First
Living room
- Level: First
Heating
- Forced Air, Wood Stove
Cooling
- None
Appliances
- Included: Dishwasher, Disposal, Electric Range, Refrigerator
Features
- Bathtub, Shower, Storage, Walk-In Closet(s)
- Flooring: Laminate, Vinyl
- Basement: Interior Entry,Full,Unfinished
- Has fireplace: No
Interior area
- Total structure area: 1,375
- Total interior livable area: 1,375 sqft
- Finished area above ground: 1,375
- Finished area below ground: 0
Property
Parking
- Total spaces: 4
- Parking features: Paved, 5 - 10 Spaces, Detached
- Garage spaces: 4
Lot
- Size: 6,534 sqft
- Features: City Lot, Neighborhood, Level, Open Lot
Details
- Parcel number: LEWIM194L429
- Zoning: NCB
Construction
Type & style
- Home type: SingleFamily
- Architectural style: New Englander
- Property subtype: Single Family Residence
Materials
- Wood Frame, Vinyl Siding, Wood Siding
- Foundation: Stone
- Roof: Rolled/Hot Mop,Shingle
Condition
- Year built: 1916
Utilities & green energy
- Electric: Circuit Breakers
- Sewer: Public Sewer
- Water: Public
Green energy
- Energy efficient items: Ceiling Fans
Community & neighborhood
Location
- Region: Lewiston
Other
Other facts
- Road surface type: Paved
Price history
| Date | Event | Price |
|---|---|---|
| 10/9/2025 | Sold | $200,000-9.1%$145/sqft |
Source: | ||
| 9/17/2025 | Pending sale | $220,000$160/sqft |
Source: | ||
| 9/16/2025 | Price change | $220,000-3.3%$160/sqft |
Source: | ||
| 9/9/2025 | Listed for sale | $227,500$165/sqft |
Source: | ||
| 8/13/2025 | Pending sale | $227,500$165/sqft |
Source: | ||
Public tax history
| Year | Property taxes | Tax assessment |
|---|---|---|
| 2024 | $2,417 +5.9% | $76,070 |
| 2023 | $2,282 +5.3% | $76,070 |
| 2022 | $2,168 +0.8% | $76,070 |
Find assessor info on the county website
Neighborhood: 04240
Nearby schools
GreatSchools rating
- 1/10Montello SchoolGrades: PK-6Distance: 1.4 mi
- 1/10Lewiston Middle SchoolGrades: 7-8Distance: 0.4 mi
- 2/10Lewiston High SchoolGrades: 9-12Distance: 0.8 mi

Get pre-qualified for a loan
At Zillow Home Loans, we can pre-qualify you in as little as 5 minutes with no impact to your credit score.An equal housing lender. NMLS #10287.
Sell for more on Zillow
Get a free Zillow Showcase℠ listing and you could sell for .
$202,900
2% more+ $4,058
With Zillow Showcase(estimated)
$206,958
