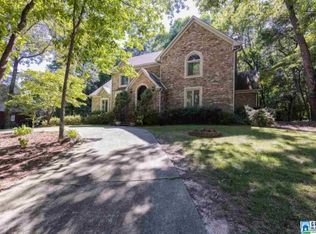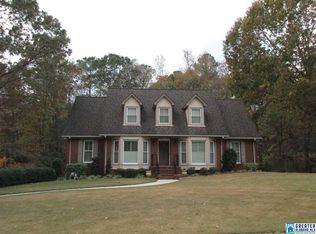Sold for $630,000
$630,000
177 Oakmont Rd, Birmingham, AL 35244
4beds
3,388sqft
SingleFamily
Built in 1989
0.6 Acres Lot
$654,400 Zestimate®
$186/sqft
$3,384 Estimated rent
Home value
$654,400
$622,000 - $687,000
$3,384/mo
Zestimate® history
Loading...
Owner options
Explore your selling options
What's special
Just the home youve been waiting for has arrived! Lovely traditional 2-story brick located on a beautifully landscaped lot with a view of the golf course. Decorator perfect throughout with fabulous floor plan! New interior painting!Bruce hardwood flrs. throughout main level except baths and laundry.!All 4 baths updated!Plantation shutters!Added wet bar in living room to include sink, wine refrig.+upper and lower cabinets!Updated kit.in last 6 mos. with Bosch dishwasher, farm sink, subway tile backsplash, granite countertops, garbage disposal, cabinet fronts and hardware!Speaker system!All light fixtures replaced in last 2 yrs!New carpet in finished bsmt! This home has been well loved and in move-in condition! 4 bedrooms, 4 baths, plus a wonderful lower level with a media room and office. Close attention has been paid to every detail in this home. Dont miss this great opportunity! All offers will be presented on Wednesday 6/5 at 2:00.
Facts & features
Interior
Bedrooms & bathrooms
- Bedrooms: 4
- Bathrooms: 4
- Full bathrooms: 4
Heating
- Forced air, Electric, Gas
Appliances
- Included: Dishwasher, Garbage disposal
- Laundry: Laundry Room, Washer Hookup, Electric Dryer Hookup, Main Level
Features
- Wet Bar, Pantry, Central Vacuum, Linen Closet, Recessed Lighting, Walk-In Closet(s), Stone Counters, Eat-in Kitchen, Crown Molding, Bay Window, Tub/Shower Combo, Smooth Ceilings, 9 Feet +, Solid Surface, Separate Vanities
- Flooring: Tile, Carpet, Hardwood
- Windows: Bay Window(s)
- Basement: Finished, Full, Concrete Block, Daylight
- Attic: Walk-In
- Has fireplace: Yes
- Fireplace features: Gas, Insert, Family Room, Gas Log, Gas Starter, Brick (FIREPL)
Interior area
- Structure area source: Per Tax Report
- Total interior livable area: 3,388 sqft
Property
Parking
- Parking features: Carport, Garage - Attached
Features
- Patio & porch: Open (DECK), Screened (DECK)
- Exterior features: Other
Lot
- Size: 0.60 Acres
- Features: Interior Lot, Subdivided, Few Trees
Details
- Additional structures: Workshop
- Parcel number: 102090001001085
Construction
Type & style
- Home type: SingleFamily
Materials
- Wood
- Foundation: Concrete
- Roof: Asphalt
Condition
- Year built: 1989
Utilities & green energy
- Sewer: Septic Tank
- Water: Public
Green energy
- Energy efficient items: Windows, HVAC, Lighting
Community & neighborhood
Location
- Region: Birmingham
HOA & financial
HOA
- Has HOA: Yes
- HOA fee: $20 monthly
- Amenities included: Street Lights
- Services included: Maintenance Grounds
Other
Other facts
- ViewYN: true
- WaterSource: Public
- Flooring: Carpet, Tile, Hardwood, Stone
- Sewer: Septic Tank
- Heating: Forced Air, Electric, Gas, Central
- Appliances: Dishwasher, Disposal, Gas Cooktop, Double Oven, Convection Oven, Electric Oven, Gas Water Heater, Plumbed for Gas in Kit
- FireplaceYN: true
- Basement: Finished, Full, Concrete Block, Daylight
- GarageYN: true
- InteriorFeatures: Wet Bar, Pantry, Central Vacuum, Linen Closet, Recessed Lighting, Walk-In Closet(s), Stone Counters, Eat-in Kitchen, Crown Molding, Bay Window, Tub/Shower Combo, Smooth Ceilings, 9 Feet +, Solid Surface, Separate Vanities
- AttachedGarageYN: true
- CarportYN: true
- HeatingYN: true
- CoolingYN: true
- FireplaceFeatures: Gas, Insert, Family Room, Gas Log, Gas Starter, Brick (FIREPL)
- FireplacesTotal: 1
- AssociationFeeIncludes: Maintenance Grounds
- GreenEnergyEfficient: Windows, HVAC, Lighting
- ExteriorFeatures: Sprinkler System
- OtherStructures: Workshop
- ParkingFeatures: Attached, Basement, Lower Level
- LaundryFeatures: Laundry Room, Washer Hookup, Electric Dryer Hookup, Main Level
- LotFeatures: Interior Lot, Subdivided, Few Trees
- View: Golf Course
- Attic: Walk-In
- RoomKitchenLevel: First
- RoomMasterBedroomLevel: First
- RoomDiningRoomLevel: First
- RoomLivingRoomLevel: First
- AssociationAmenities: Street Lights
- CommunityFeatures: Street Lights
- WindowFeatures: Bay Window(s)
- FoundationDetails: Basement
- RoomFamilyRoomLevel: First
- Cooling: Dual
- YearBuiltDetails: Existing
- RoomMasterBathroomLevel: First
- BuildingAreaSource: Per Tax Report
- ConstructionMaterials: Siding-Other
- LivingAreaSource: Per Tax Report
- PatioAndPorchFeatures: Open (DECK), Screened (DECK)
Price history
| Date | Event | Price |
|---|---|---|
| 5/1/2023 | Sold | $630,000+57.5%$186/sqft |
Source: Public Record Report a problem | ||
| 7/10/2019 | Sold | $399,999+5.5%$118/sqft |
Source: | ||
| 6/3/2019 | Listed for sale | $379,000-60.1%$112/sqft |
Source: RealtySouth-MB-Cahaba Rd #851333 Report a problem | ||
| 2/19/2013 | Sold | $950,000$280/sqft |
Source: Agent Provided Report a problem | ||
Public tax history
| Year | Property taxes | Tax assessment |
|---|---|---|
| 2025 | $2,239 | $51,820 |
| 2024 | $2,239 +7.2% | $51,820 +7.1% |
| 2023 | $2,089 +13.8% | $48,400 +13.5% |
Find assessor info on the county website
Neighborhood: 35244
Nearby schools
GreatSchools rating
- 10/10Oak Mt Intermediate SchoolGrades: 4-5Distance: 2.1 mi
- 5/10Oak Mt Middle SchoolGrades: 6-8Distance: 2.5 mi
- 8/10Oak Mt High SchoolGrades: 9-12Distance: 1.9 mi
Schools provided by the listing agent
- Elementary: OAK MOUNTAIN
- Middle: OAK MOUNTAIN
- High: OAK MOUNTAIN
Source: The MLS. This data may not be complete. We recommend contacting the local school district to confirm school assignments for this home.
Get a cash offer in 3 minutes
Find out how much your home could sell for in as little as 3 minutes with a no-obligation cash offer.
Estimated market value$654,400
Get a cash offer in 3 minutes
Find out how much your home could sell for in as little as 3 minutes with a no-obligation cash offer.
Estimated market value
$654,400

