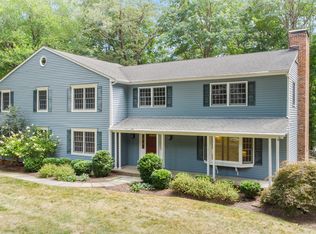Sold for $1,195,000
$1,195,000
177 Old Boston Road, Wilton, CT 06897
4beds
3,200sqft
Single Family Residence
Built in 1979
1.05 Acres Lot
$1,217,200 Zestimate®
$373/sqft
$7,326 Estimated rent
Home value
$1,217,200
$1.10M - $1.35M
$7,326/mo
Zestimate® history
Loading...
Owner options
Explore your selling options
What's special
Sophisticated South Wilton living awaits! Welcome to this spacious and inviting colonial, perfectly situated in one of Wilton's most desirable locations. Inside, you'll find generously sized rooms designed for both everyday living and effortless entertaining. The large living room and oversized family room-complete with cathedral ceilings, exposed beams, and fireplaces-offer cozy retreats for gathering on winter nights. A versatile bonus room with skylights and striking Palladian windows overlooks the private backyard, making it an ideal home office, den, or music room. The sun-filled primary suite is large enough for a sitting area and features its own private bath, while three additional bedrooms provide plenty of space for family and guests. The finished lower level offers flexibility for an in-law suite, recreation room, or additional living space, with direct access to the three-car garage. A bright sunroom with skylights and an expansive deck extend the living space outdoors, perfect for relaxing or entertaining. Practical upgrades include an automatic generator for peace of mind in every season. Just two minutes from schools and downtown Wilton, this home combines privacy, convenience, and charm. Move right in, or bring your vision to make it the forever home you've been dreaming of.
Zillow last checked: 8 hours ago
Listing updated: November 02, 2025 at 06:34am
Listed by:
Karen Liss-Uomoleale 203-505-5255,
William Raveis Real Estate 203-227-4343,
Armand Uomoleale 203-505-5254,
William Raveis Real Estate
Bought with:
Ben Howell, RES.0798108
Coldwell Banker Realty
Source: Smart MLS,MLS#: 24123909
Facts & features
Interior
Bedrooms & bathrooms
- Bedrooms: 4
- Bathrooms: 4
- Full bathrooms: 2
- 1/2 bathrooms: 2
Primary bedroom
- Features: Full Bath, Hardwood Floor
- Level: Upper
Bedroom
- Features: Hardwood Floor
- Level: Upper
Bedroom
- Features: Hardwood Floor
- Level: Upper
Bedroom
- Features: Hardwood Floor
- Level: Upper
Dining room
- Features: Hardwood Floor
- Level: Main
Family room
- Features: High Ceilings, Beamed Ceilings, Built-in Features, Fireplace, Hardwood Floor
- Level: Main
Kitchen
- Level: Main
Living room
- Features: Fireplace, Hardwood Floor
- Level: Main
Office
- Features: Palladian Window(s), High Ceilings
- Level: Main
Sun room
- Level: Main
Heating
- Forced Air, Oil
Cooling
- Central Air
Appliances
- Included: Oven/Range, Refrigerator, Dishwasher, Washer, Dryer, Water Heater
- Laundry: Lower Level
Features
- Wired for Data
- Basement: Full,Finished,Garage Access,Interior Entry
- Attic: Pull Down Stairs
- Number of fireplaces: 2
Interior area
- Total structure area: 3,200
- Total interior livable area: 3,200 sqft
- Finished area above ground: 3,200
Property
Parking
- Total spaces: 3
- Parking features: Attached, Garage Door Opener
- Attached garage spaces: 3
Features
- Patio & porch: Deck
Lot
- Size: 1.05 Acres
- Features: Additional Land Avail., Few Trees, Borders Open Space, Landscaped
Details
- Parcel number: 1928479
- Zoning: R-2
Construction
Type & style
- Home type: SingleFamily
- Architectural style: Colonial
- Property subtype: Single Family Residence
Materials
- Clapboard
- Foundation: Concrete Perimeter
- Roof: Asphalt
Condition
- New construction: No
- Year built: 1979
Utilities & green energy
- Sewer: Septic Tank
- Water: Public
Community & neighborhood
Location
- Region: Wilton
- Subdivision: South Wilton
Price history
| Date | Event | Price |
|---|---|---|
| 10/31/2025 | Sold | $1,195,000$373/sqft |
Source: | ||
| 10/4/2025 | Listed for sale | $1,195,000$373/sqft |
Source: | ||
| 9/29/2025 | Pending sale | $1,195,000$373/sqft |
Source: | ||
| 9/20/2025 | Price change | $1,195,000-7.7%$373/sqft |
Source: | ||
| 9/4/2025 | Listed for sale | $1,295,000+14.6%$405/sqft |
Source: | ||
Public tax history
| Year | Property taxes | Tax assessment |
|---|---|---|
| 2025 | $17,923 +2% | $734,230 |
| 2024 | $17,577 +9.3% | $734,230 +33.6% |
| 2023 | $16,076 +3.6% | $549,430 |
Find assessor info on the county website
Neighborhood: Silvermine
Nearby schools
GreatSchools rating
- NAMiller-Driscoll SchoolGrades: PK-2Distance: 0.9 mi
- 9/10Middlebrook SchoolGrades: 6-8Distance: 2.4 mi
- 10/10Wilton High SchoolGrades: 9-12Distance: 3 mi
Schools provided by the listing agent
- High: Wilton
Source: Smart MLS. This data may not be complete. We recommend contacting the local school district to confirm school assignments for this home.
Get pre-qualified for a loan
At Zillow Home Loans, we can pre-qualify you in as little as 5 minutes with no impact to your credit score.An equal housing lender. NMLS #10287.
Sell for more on Zillow
Get a Zillow Showcase℠ listing at no additional cost and you could sell for .
$1,217,200
2% more+$24,344
With Zillow Showcase(estimated)$1,241,544
