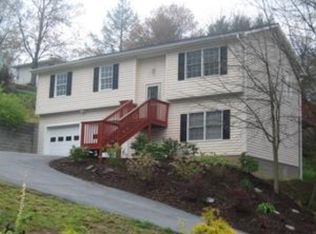AUCTION!!!!!!!!!! BUYERS AGENTS WELCOMED AT AUCTION!!PROPERTY TO BE AUCTIONED OCTOBER 13TH! CONTACT 828-508-3739 FOR MORE INFORMATIONNICE HOME LOCATED IN CITY OF CANTON, CONVENIENT TO SHOPPING, JUST MINUTES TO MAIN STREET CANTON. PAVED ROADS TO THE DOOR, BASEMENT GARAGE, LARGE BACK DECK. WONT LAST LONG!!!!
This property is off market, which means it's not currently listed for sale or rent on Zillow. This may be different from what's available on other websites or public sources.
