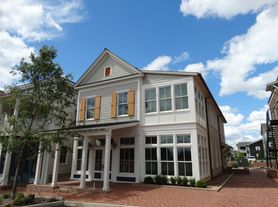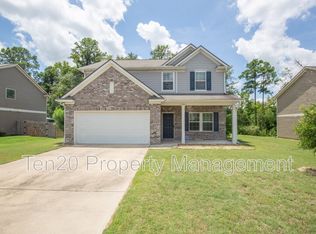Harris County 4Bedroom with Pool
Featuring a stunning blend of elegance and comfort, this remarkable home at 177 Richardson Rd, Fortson, GA, offers an unparalleled living experience. With four spacious bedrooms and four luxurious full baths, this 2,739 sq ft sanctuary is perfect for those who appreciate the finer things in life. The heart of the home is the chef-inspired kitchen, boasting exquisite granite countertops that provide ample space for culinary creativity. Imagine unwinding in your private oasis, where a sparkling swimming pool invites you to relax and rejuvenate under the sun. Each bedroom is a haven of tranquility, designed to offer both privacy and comfort. The spacious layout ensures plenty of room for entertainment, family gatherings, or peaceful solitude. Located in the charming community of Fortson, this residence offers a harmonious balance of serene surroundings and convenient access to local amenities. Experience the perfect blend of luxury and functionality in this exquisite rental property, where every detail is crafted to enhance your lifestyle. Total Electric
Pet friendly. Breed restrictions apply. Please call for breed restrictions. Maximum of 2 pets. No puppies or Kittens. Pet fee from $300-$500 each. Pet screening must be completed.
TO APPLY: PLEASE SUBMIT ALL APPLICATIONS ON OUR WEBSITE AT TEN20PROPERTY.COM. WE DO NOT ACCEPT 3RD PARTY APPLICATIONS.
This home does NOT accept housing vouchers
To apply, go to the listing on our web page to fill out the online application. Acceptable criteria is you must:
1. Provide the last 30 day income statement that shows you make 3xs the rent,
2. Pass background check,
3. Pass credit check (must have good credit, at least 600)
4. Payment history.
Also, you must not owe any other management or rental company, no dispossessions or evictions or owe utilities. This would be an automatic denial.
House for rent
$2,800/mo
177 Richardson Rd, Fortson, GA 31808
4beds
2,739sqft
Price may not include required fees and charges.
Single family residence
Available now
Cats, small dogs OK
Attached garage parking
What's special
Private oasisExquisite granite countertopsSparkling swimming poolSpacious layoutChef-inspired kitchenFour spacious bedrooms
- 27 days |
- -- |
- -- |
Zillow last checked: 10 hours ago
Listing updated: January 17, 2026 at 02:06am
Travel times
Facts & features
Interior
Bedrooms & bathrooms
- Bedrooms: 4
- Bathrooms: 4
- Full bathrooms: 4
Interior area
- Total interior livable area: 2,739 sqft
Property
Parking
- Parking features: Attached
- Has attached garage: Yes
- Details: Contact manager
Details
- Parcel number: 045228
Construction
Type & style
- Home type: SingleFamily
- Property subtype: Single Family Residence
Community & HOA
Location
- Region: Fortson
Financial & listing details
- Lease term: Contact For Details
Price history
| Date | Event | Price |
|---|---|---|
| 12/23/2025 | Listed for rent | $2,800$1/sqft |
Source: Zillow Rentals Report a problem | ||
| 10/10/2025 | Listing removed | $399,000$146/sqft |
Source: | ||
| 7/1/2025 | Price change | $399,000-2.7%$146/sqft |
Source: | ||
| 5/21/2025 | Listed for sale | $410,000$150/sqft |
Source: | ||
| 5/9/2025 | Pending sale | $410,000$150/sqft |
Source: | ||
Neighborhood: 31808
Nearby schools
GreatSchools rating
- 9/10Creekside SchoolGrades: 5-6Distance: 2.8 mi
- 7/10Harris County Carver Middle SchoolGrades: 7-8Distance: 8.8 mi
- 7/10Harris County High SchoolGrades: 9-12Distance: 8.7 mi

