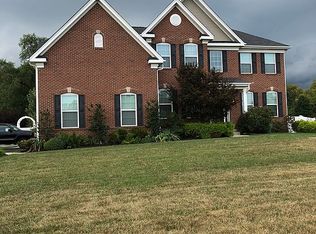Welcome to the Prestigious Chelsea Glen Community! This home is conveniently located on a CUL-DE-SAC! This impressive home features over 4000 square feet of well built, wonderfully decorated living space!(The Bradford Grand II model). This home is impeccably maintained & pride of ownership is what you will find in the care of this home! As you enter the two story foyer, notice the open floor plan and gorgeous HARDWOOD flooring throughout the first floor! The living room & dining room are spacious for all your entertaining needs. Accented with Wainscoting & CROWN molding throughout the foyer, dining & living room. The 1st floor office has a grand view of the landscaped backyard. The EXTENDED GREAT ROOM has a vaulted ceiling, gas fireplace & recessed lighting. The large kitchen is a cook's delight featuring GRANITE counter tops, STAINLESS STEEL appliances & DOUBLE OVEN. The warm wood cabinetry has plenty of storage space for all your everyday needs. The breakfast area features a cozy sitting spot where you can enjoy your morning coffee. Conveniently located off the kitchen, is access to the second floor bedrooms. The DUAL STAIRCASE is located thru kitchen or foyer. The second floor hallway contains the 2nd, 3rd, & 4th bedrooms. The oversize owner's suite has two WALK-IN closets, sitting area and well-appointed private bath. All bedrooms are an ample size for all your living space needs. The second floor hallway overlooks the foyer and family room with cathedral ceiling, fan & recessed lighting. Off the kitchen/breakfast area is a spectacular FLORIDA ROOM with ceiling fan & pendulum lighting. This 18 x 13 enclosed/3 SEASON ROOM is the perfect setting for evenings with friends or family. Enjoy a cool dip in the IN-GROUND POOL!! The pool was installed last spring and has an automatic, digital cover! The latest in pool technology & a great convenience! This WELL-DESIGNED backyard is complete with a full size deck for entertaining, and sparkling HOT TUB! To the right of the yard is a firepit, a perfect setting for a spring/summer's evening. The landscaping is professionally maintained on all sides. There is so much to appreciate in this home! The FULL-SIZE walk-up basement, is insulated & ready for the new owner to complete. The owners currently have the basement set up as an additional recreation room. Enjoy exercising, video gaming, ping pong, even home movies in this creative, semi-finished basement! Make your appointment today.
This property is off market, which means it's not currently listed for sale or rent on Zillow. This may be different from what's available on other websites or public sources.
