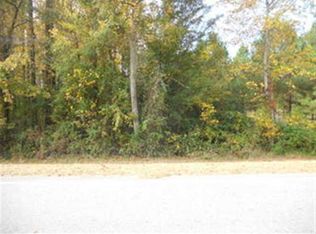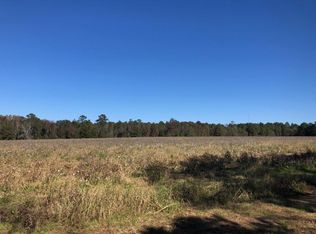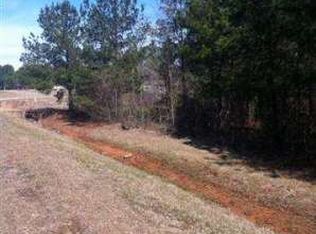Sold for $700,000
$700,000
177 Terrell Rd, Elko, GA 31025
6beds
4,111sqft
Single Family Residence
Built in 2007
2.4 Acres Lot
$692,200 Zestimate®
$170/sqft
$3,605 Estimated rent
Home value
$692,200
$630,000 - $754,000
$3,605/mo
Zestimate® history
Loading...
Owner options
Explore your selling options
What's special
WELCOME HOME! ALL BRICK HOME on 2.4 Acres Front foyer w/ formal living room/office and closing French Doors. In the Living Room to the left, a partial bathroom & Primary Bedroom to the rt featuring coved trey ceiling. Accommodates large furniture & cozy seating space. Newly updated ensuite bathroom boasts luxury tiled shower, paint, LVP flooring, granite counter tops, new light & faucet fixtures, floor mounted free standing soaking tub and fixture, counter to ceiling cabinet between the dual sinks, built in bookcase nook, comfort height toilet. Large walk-in closet. Lliving room featuring COUFFERED CEILING w/ French Doors opening to a covered back patio. Additional patio perfect for outdoor dining. Stepping stones create a path to the INGROUND salt water POOL (new liner) with wrought Iron FENCE gazing the beautiful sunsets. Back yard visitors too! Let's go back through the living room and into the breakfast room, kitchen, & dining room accented with judges panel detail. The Kitchen is a cook's delight with double ovens, island with a sink overlooking the backyard, drawers, and seating. The layout of these 4 rooms has an open concept and excellent for entertaining too! The 2nd bedroom is located downstairs. Bathroom 2 features dual sink vanity along w/ a built-in linen cabinet & updated tiled shower. As we go upstairs, we find the UPDATED 3rd bathroom featuring walk in tiled shower, dual sink vanity with granite countertops, linen cabinet along with 4 guest rooms that offer various options. 3 rooms have walk-in closets. The LARGE 6th bedroom could function as a bonus room/2nd living room. There is a closet and windows too! A little nook creates varied uses. Hardwood & tiled floors. Well for pool & outdoor use. Houston County Public water for the home. 3rd Garage for storage & covered lean-to for extra parking. Other owner updates- interior & exterior light fixtures. Interior painted with neutral colors throughout.
Zillow last checked: 8 hours ago
Listing updated: April 30, 2025 at 08:06am
Listed by:
Melinda Thomas,
Century 21 Realty Advisors
Bought with:
NON MLS SALES NON MLS SALES, ?
Non Mls Office
Source: South Georgia MLS,MLS#: 144168
Facts & features
Interior
Bedrooms & bathrooms
- Bedrooms: 6
- Bathrooms: 4
- Full bathrooms: 3
- 1/2 bathrooms: 1
Primary bedroom
- Area: 290.89
- Dimensions: 18.67 x 15.58
Bedroom 2
- Area: 145.44
- Dimensions: 11.33 x 12.83
Bedroom 3
- Area: 204.78
- Dimensions: 16.17 x 12.67
Bedroom 4
- Area: 161.72
- Dimensions: 11.83 x 13.67
Bedroom 5
- Area: 187.71
- Dimensions: 14.17 x 13.25
Primary bathroom
- Area: 176.94
- Dimensions: 15.17 x 11.67
Bathroom 2
- Area: 90.72
- Dimensions: 7.67 x 11.83
Bathroom 3
- Area: 105.54
- Dimensions: 12.42 x 8.5
Dining room
- Area: 150
- Dimensions: 12.5 x 12
Family room
- Area: 160.69
- Dimensions: 10.83 x 14.83
Kitchen
- Area: 177.33
- Dimensions: 14 x 12.67
Living room
- Area: 147.89
- Dimensions: 7.33 x 20.17
Heating
- Heat Pump, Fireplace(s)
Cooling
- Heat Pump
Appliances
- Included: Refrigerator, Microwave, Dishwasher, Surface Unit, Wall Oven
- Laundry: Laundry Room, Inside, Laundry Room: 7'6 x 11'7, Inside, Utility Room: 7'2 x 3'2
Features
- Insulated, Ceiling Fan(s)
- Flooring: Hardwood, Tile, Luxury Vinyl
- Windows: Thermopane, Blinds
- Has fireplace: Yes
Interior area
- Total structure area: 4,111
- Total interior livable area: 4,111 sqft
Property
Parking
- Total spaces: 3
- Parking features: 3+ Cars, Garage, Other, Garage Door Opener
- Garage spaces: 3
- Details: Garage: 22' X 24'
Features
- Levels: Two
- Stories: 2
- Patio & porch: Covered Patio, Open Patio, Front Porch, Rear Porch, Front Porch: 32' X 7', Back Porch: 16'6 X 8'
- Exterior features: Termite Bonded
- Has private pool: Yes
- Pool features: In Ground
- Fencing: Fenced
- Frontage type: None
Lot
- Size: 2.40 Acres
- Dimensions: 225 x 491' x 231' x 437'
- Features: Sprinkler System
Details
- Parcel number: 00062A 004000
- Zoning: R
Construction
Type & style
- Home type: SingleFamily
- Property subtype: Single Family Residence
Materials
- Brick Veneer, Frame
- Roof: Architectural
Condition
- Year built: 2007
Utilities & green energy
- Electric: Flint Energies
- Sewer: Septic Tank
- Water: Well, Public, Houston Co Utilities
- Utilities for property: Cable Available
Community & neighborhood
Security
- Security features: Security System
Location
- Region: Elko
- Subdivision: Longleaf
Other
Other facts
- Road surface type: Paved
Price history
| Date | Event | Price |
|---|---|---|
| 4/28/2025 | Sold | $700,000-2.8%$170/sqft |
Source: | ||
| 3/21/2025 | Contingent | $720,000$175/sqft |
Source: | ||
| 3/12/2025 | Listed for sale | $720,000+80.5%$175/sqft |
Source: | ||
| 3/24/2021 | Listing removed | -- |
Source: Owner Report a problem | ||
| 2/11/2014 | Listing removed | $399,000+6.4%$97/sqft |
Source: Tri-Star Realty #A1826754 Report a problem | ||
Public tax history
| Year | Property taxes | Tax assessment |
|---|---|---|
| 2024 | $2,662 +51.9% | $241,440 +31.8% |
| 2023 | $1,753 -59.6% | $183,200 +1.4% |
| 2022 | $4,339 +13.3% | $180,600 +13.1% |
Find assessor info on the county website
Neighborhood: 31025
Nearby schools
GreatSchools rating
- 7/10Kings Chapel Elementary SchoolGrades: PK-5Distance: 7.3 mi
- 8/10Perry Middle SchoolGrades: 6-8Distance: 8.1 mi
- 7/10Perry High SchoolGrades: 9-12Distance: 6.9 mi

Get pre-qualified for a loan
At Zillow Home Loans, we can pre-qualify you in as little as 5 minutes with no impact to your credit score.An equal housing lender. NMLS #10287.


