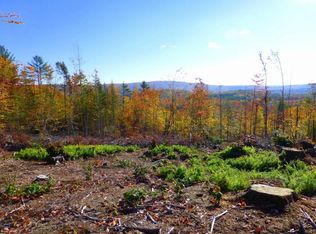Closed
$259,900
177 Tower Road, Vienna, ME 04360
3beds
1,152sqft
Single Family Residence
Built in 1970
4.5 Acres Lot
$274,200 Zestimate®
$226/sqft
$1,973 Estimated rent
Home value
$274,200
Estimated sales range
Not available
$1,973/mo
Zestimate® history
Loading...
Owner options
Explore your selling options
What's special
This inviting ranch-style home sits on 4.5 acres, offering the perfect blend of comfort and serenity. The single-story layout includes multiple bedrooms and a spacious bath, ideal for family or guests. Open concept living areas and large windows create a bright and welcoming atmosphere.
Outside, the detached two-car garage provides ample space for vehicles or a workshop, while the expansive lot offers endless possibilities for gardening and outdoor activities. Mature trees add to the privacy and beauty of the property.
Conveniently located just 1 mile from a local café and both Flying Pond and Parker Pond (perfect for catching Salmon), this home is also less than 30 minutes from Augusta, Waterville, Lewiston, and Farmington. The local zoo is nearby, and the peaceful town offers a friendly community and easy access to nature.
Zillow last checked: 8 hours ago
Listing updated: June 18, 2025 at 01:04pm
Listed by:
Brookewood Realty
Bought with:
Better Homes & Gardens Real Estate/The Masiello Group
Better Homes & Gardens Real Estate/The Masiello Group
Source: Maine Listings,MLS#: 1612622
Facts & features
Interior
Bedrooms & bathrooms
- Bedrooms: 3
- Bathrooms: 1
- Full bathrooms: 1
Primary bedroom
- Level: First
Bedroom 1
- Level: First
Bedroom 2
- Level: First
Dining room
- Features: Dining Area, Informal
- Level: First
Kitchen
- Level: First
Living room
- Level: First
Heating
- Baseboard, Hot Water
Cooling
- None
Appliances
- Included: Dryer, Refrigerator, Washer
Features
- One-Floor Living, Shower, Storage
- Flooring: Laminate, Vinyl
- Basement: Interior Entry,Full,Unfinished
- Number of fireplaces: 1
Interior area
- Total structure area: 1,152
- Total interior livable area: 1,152 sqft
- Finished area above ground: 1,152
- Finished area below ground: 0
Property
Parking
- Total spaces: 2
- Parking features: Gravel, 5 - 10 Spaces, On Site, Detached
- Garage spaces: 2
Features
- Patio & porch: Deck, Porch
- Has view: Yes
- View description: Fields, Scenic, Trees/Woods
Lot
- Size: 4.50 Acres
- Features: Near Shopping, Near Town, Rural, Level, Open Lot, Rolling Slope
Details
- Additional structures: Outbuilding, Shed(s)
- Parcel number: VIENM011L016
- Zoning: none
Construction
Type & style
- Home type: SingleFamily
- Architectural style: Ranch
- Property subtype: Single Family Residence
Materials
- Steel Frame, Shingle Siding, Wood Siding
- Roof: Metal,Shingle
Condition
- Year built: 1970
Utilities & green energy
- Electric: Circuit Breakers
- Sewer: Private Sewer
- Water: Private, Well
Community & neighborhood
Location
- Region: Vienna
Other
Other facts
- Road surface type: Paved
Price history
| Date | Event | Price |
|---|---|---|
| 3/7/2025 | Pending sale | $259,900$226/sqft |
Source: | ||
| 3/6/2025 | Sold | $259,900$226/sqft |
Source: | ||
| 1/20/2025 | Contingent | $259,900$226/sqft |
Source: | ||
| 1/16/2025 | Listed for sale | $259,900-1.9%$226/sqft |
Source: | ||
| 9/6/2024 | Listing removed | $265,000-3.6%$230/sqft |
Source: | ||
Public tax history
| Year | Property taxes | Tax assessment |
|---|---|---|
| 2024 | $2,045 | $105,400 |
| 2023 | $2,045 | $105,400 |
| 2022 | $2,045 | $105,400 |
Find assessor info on the county website
Neighborhood: 04360
Nearby schools
GreatSchools rating
- NAFoster Regional Applied Tech CenterGrades: Distance: 11.1 mi
- 6/10Cape Cod Hill Elementary SchoolGrades: PK-5Distance: 7.4 mi
- 3/10Mt Blue High SchoolGrades: 9-12Distance: 11.1 mi

Get pre-qualified for a loan
At Zillow Home Loans, we can pre-qualify you in as little as 5 minutes with no impact to your credit score.An equal housing lender. NMLS #10287.
