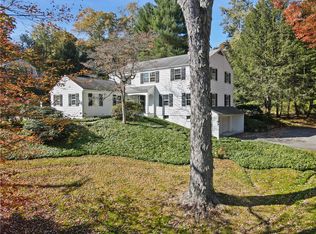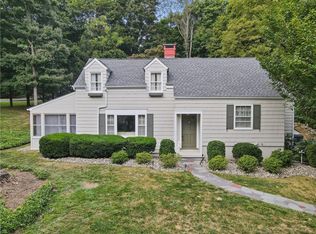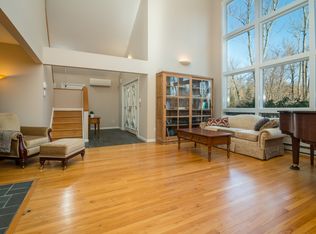Sold for $1,275,000 on 12/04/23
$1,275,000
177 Valley Road, Katonah, NY 10536
5beds
3,366sqft
Single Family Residence, Residential
Built in 1952
1.1 Acres Lot
$1,476,300 Zestimate®
$379/sqft
$7,944 Estimated rent
Home value
$1,476,300
$1.31M - $1.67M
$7,944/mo
Zestimate® history
Loading...
Owner options
Explore your selling options
What's special
First time offered in over 70 years! Prime Valley Road location and an easy walk to shops, library, restaurant and train. Park-like 1.1 acre with rolling lawns, age-old trees and flowering Lilacs, Azaleas and Forsythia. Circa 1952 Shingle Country Colonial with nearly 3400 square feet of living space. Brick-floored Covered Porch. Sun-filled Living Room with painted paneling, beams and fireplace. Slate-floored Dining Room with built-ins. Sunken Family Room with vaulted ceiling, fireplace and two sets of French doors to two terraces. First Floor Primary Suite with Dressing Room and Bath. Four additional Bedrooms. Separate wing with Recreation Room and large Home Office with separate entrance. Detached Garage with heated Storage. A rare opportunity! Additional Information: Amenities:Dressing Area,Storage,HeatingFuel:Oil Below Ground,ParkingFeatures:3 Car Detached,
Zillow last checked: 8 hours ago
Listing updated: November 16, 2024 at 07:16am
Listed by:
Kevin Helmes 914-525-1704,
Ginnel Real Estate 914-234-9234
Bought with:
Non Member-MLS
Buyer Representation Office
Source: OneKey® MLS,MLS#: H6247685
Facts & features
Interior
Bedrooms & bathrooms
- Bedrooms: 5
- Bathrooms: 4
- Full bathrooms: 3
- 1/2 bathrooms: 1
Other
- Description: COVERED ENTRANCE PORCH/brick floor; ENTRY FOYER/slate flr; LIVING RM/fp, painted paneling, beams; DINING RM/slate floor, built-ins; KITCHEN; sunken FAMILY RM/fp, vaulted ceiling, radiant floor heating, two sets fr drs to two TERRACES; MUD RM/dr to TERRACE; BR; BATH; LINEN CLOSET; PRIMARY BR/DRESSING RM; PRIMARY BATH
- Level: First
Other
- Description: BR/built-ins; BR/built-ins; BR/built-ins; HALL BATH
- Level: Second
Other
- Description: SEPARATE WING: RECREATON RM; HALF BATH; UTILITY RM/LAUNDRY; HOME OFFICE/brick flr, panelled walls, storage closet, separate entrance
- Level: Other
Other
- Description: DETACHED: 3 CAR GARAGE W/woodshed & 630 sf heated STORAGE SPACE on 2nd flr, separate entrance
- Level: Other
Heating
- Forced Air, Hot Water, Oil, Radiant
Cooling
- Central Air
Appliances
- Included: Dishwasher, Dryer, Refrigerator, Washer, Oil Water Heater
Features
- Built-in Features, Cathedral Ceiling(s), Ceiling Fan(s), Entertainment Cabinets, Entrance Foyer, Formal Dining, First Floor Bedroom, First Floor Full Bath, Master Downstairs, Primary Bathroom, Pantry
- Flooring: Carpet, Hardwood
- Windows: Screens, Storm Window(s)
- Basement: Crawl Space
- Attic: Partial,Unfinished
- Number of fireplaces: 2
Interior area
- Total structure area: 3,366
- Total interior livable area: 3,366 sqft
Property
Parking
- Total spaces: 3
- Parking features: Detached, Driveway, Garage Door Opener, Garage
- Garage spaces: 3
- Has uncovered spaces: Yes
Features
- Levels: Two
- Stories: 2
- Patio & porch: Patio, Porch, Terrace
- Exterior features: Mailbox
Lot
- Size: 1.10 Acres
- Features: Near Public Transit, Near School, Near Shops, Split Possible
Details
- Additional structures: Workshop
- Parcel number: 2000049018000030000027
Construction
Type & style
- Home type: SingleFamily
- Architectural style: Colonial
- Property subtype: Single Family Residence, Residential
Materials
- Batts Insulation, Cedar, Fiberglass Insulation, Shingle Siding, Wood Siding
- Foundation: Slab
Condition
- Actual
- Year built: 1952
Utilities & green energy
- Sewer: Septic Tank
- Water: Public
- Utilities for property: Trash Collection Private
Community & neighborhood
Security
- Security features: Security System
Community
- Community features: Park
Location
- Region: Katonah
Other
Other facts
- Listing agreement: Exclusive Right To Sell
Price history
| Date | Event | Price |
|---|---|---|
| 12/4/2023 | Sold | $1,275,000-8.6%$379/sqft |
Source: | ||
| 11/13/2023 | Pending sale | $1,395,000$414/sqft |
Source: | ||
| 9/11/2023 | Price change | $1,395,000-17.7%$414/sqft |
Source: | ||
| 7/5/2023 | Price change | $1,695,000-5.8%$504/sqft |
Source: | ||
| 5/18/2023 | Listed for sale | $1,800,000$535/sqft |
Source: | ||
Public tax history
| Year | Property taxes | Tax assessment |
|---|---|---|
| 2024 | -- | $80,835 +9.8% |
| 2023 | -- | $73,595 |
| 2022 | -- | $73,595 |
Find assessor info on the county website
Neighborhood: 10536
Nearby schools
GreatSchools rating
- 8/10Katonah Elementary SchoolGrades: K-5Distance: 0.3 mi
- 7/10John Jay Middle SchoolGrades: 6-8Distance: 4.5 mi
- 9/10John Jay High SchoolGrades: 9-12Distance: 4.7 mi
Schools provided by the listing agent
- Elementary: Katonah Elementary School
- Middle: John Jay Middle School
- High: John Jay High School
Source: OneKey® MLS. This data may not be complete. We recommend contacting the local school district to confirm school assignments for this home.


