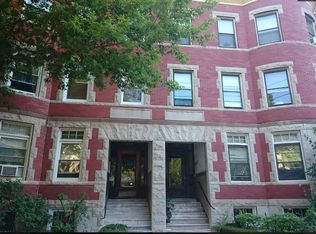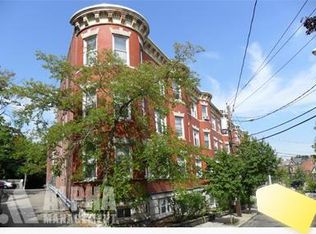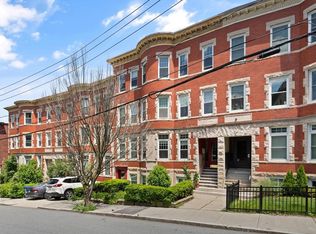Sold for $1,535,000
$1,535,000
177 Winthrop Rd APT 3, Brookline, MA 02445
4beds
1,672sqft
Condominium
Built in 1900
-- sqft lot
$1,550,900 Zestimate®
$918/sqft
$3,501 Estimated rent
Home value
$1,550,900
$1.44M - $1.66M
$3,501/mo
Zestimate® history
Loading...
Owner options
Explore your selling options
What's special
Picture living around the corner from all the vibrant restaurants in Washington Square. This modern and recently renovated 4 bedroom, 2 bathroom home combines convenience with luxury living. High ceilings and loads of natural light are a highlight of this home. But there’s more. With four large bedrooms, two full bathrooms (the ensuite features a stylish stall shower and double vanity), an exquisite eat-in kitchen, in-unit laundry, extra storage space, and low HOA, this is a rare opportunity to buy a home that is move-in ready. If that’s not enough, there’s also a large, private, covered deck that is great for entertaining. The second bathroom is elegantly tiled and has a tub-shower. Surround sound, Nest thermostat, and gas fireplace round out this luxurious home. Ideally situated just up the street from Burro Bar, Bar Vlaha, The Abbey, and both the C & D lines.
Zillow last checked: 8 hours ago
Listing updated: September 24, 2023 at 11:36am
Listed by:
Amy Lipton 617-470-1578,
Coldwell Banker Realty - Brookline 617-731-2447
Bought with:
Sobel Group
Compass
Source: MLS PIN,MLS#: 73141868
Facts & features
Interior
Bedrooms & bathrooms
- Bedrooms: 4
- Bathrooms: 2
- Full bathrooms: 2
Primary bedroom
- Features: Flooring - Hardwood
- Level: Second
- Area: 255.91
- Dimensions: 16.3 x 15.7
Bedroom 2
- Features: Flooring - Hardwood
- Level: Second
- Area: 190.26
- Dimensions: 15.1 x 12.6
Bedroom 3
- Features: Flooring - Hardwood
- Level: Second
- Area: 200.56
- Dimensions: 10.9 x 18.4
Bedroom 4
- Features: Flooring - Hardwood
- Level: Second
- Area: 127.2
- Dimensions: 10.6 x 12
Primary bathroom
- Features: Yes
Bathroom 1
- Features: Bathroom - Tiled With Shower Stall, Double Vanity
- Level: Second
- Area: 102.96
- Dimensions: 10.4 x 9.9
Bathroom 2
- Features: Bathroom - Tiled With Tub & Shower
- Level: Second
- Area: 45.03
- Dimensions: 7.9 x 5.7
Dining room
- Features: Flooring - Hardwood
- Level: Second
- Area: 205.2
- Dimensions: 12 x 17.1
Kitchen
- Features: Flooring - Hardwood
- Level: Second
- Area: 175.5
- Dimensions: 11.7 x 15
Living room
- Features: Flooring - Hardwood
- Level: Second
- Area: 171.61
- Dimensions: 13.1 x 13.1
Heating
- Forced Air, Natural Gas
Cooling
- Central Air
Appliances
- Included: Range, Dishwasher, Disposal, Refrigerator, Freezer, Washer, Dryer
- Laundry: Second Floor, In Unit
Features
- Storage
- Flooring: Tile, Hardwood
- Has basement: Yes
- Number of fireplaces: 1
Interior area
- Total structure area: 1,672
- Total interior livable area: 1,672 sqft
Property
Parking
- Total spaces: 1
- Parking features: Rented
- Uncovered spaces: 1
Features
- Exterior features: Balcony / Deck
Details
- Parcel number: B:217 L:0033 S:0003,5035172
- Zoning: M15
Construction
Type & style
- Home type: Condo
- Property subtype: Condominium
Condition
- Year built: 1900
Utilities & green energy
- Sewer: Public Sewer
- Water: Public
- Utilities for property: for Gas Range
Community & neighborhood
Community
- Community features: Public Transportation, Shopping, Tennis Court(s), Park, Public School
Location
- Region: Brookline
HOA & financial
HOA
- HOA fee: $280 monthly
- Amenities included: Storage
- Services included: Water, Sewer, Insurance, Maintenance Structure, Maintenance Grounds, Trash
Price history
| Date | Event | Price |
|---|---|---|
| 9/22/2023 | Sold | $1,535,000+0.7%$918/sqft |
Source: MLS PIN #73141868 Report a problem | ||
| 8/5/2023 | Contingent | $1,525,000$912/sqft |
Source: MLS PIN #73141868 Report a problem | ||
| 7/28/2023 | Listed for sale | $1,525,000+22%$912/sqft |
Source: MLS PIN #73141868 Report a problem | ||
| 3/24/2021 | Listing removed | -- |
Source: Owner Report a problem | ||
| 8/13/2019 | Listing removed | $2,450$1/sqft |
Source: Owner Report a problem | ||
Public tax history
| Year | Property taxes | Tax assessment |
|---|---|---|
| 2025 | $12,811 +3% | $1,298,000 +2% |
| 2024 | $12,432 +1.4% | $1,272,500 +3.5% |
| 2023 | $12,261 -0.2% | $1,229,800 +2% |
Find assessor info on the county website
Neighborhood: Aspinwall Hill
Nearby schools
GreatSchools rating
- 9/10Michael Driscoll SchoolGrades: K-8Distance: 0.1 mi
- 8/10Brookline High SchoolGrades: 9-12Distance: 0.5 mi
- 8/10John D Runkle SchoolGrades: PK-8Distance: 0.4 mi
Schools provided by the listing agent
- Elementary: Runkle/Driscoll
- High: Bhs
Source: MLS PIN. This data may not be complete. We recommend contacting the local school district to confirm school assignments for this home.
Get a cash offer in 3 minutes
Find out how much your home could sell for in as little as 3 minutes with a no-obligation cash offer.
Estimated market value$1,550,900
Get a cash offer in 3 minutes
Find out how much your home could sell for in as little as 3 minutes with a no-obligation cash offer.
Estimated market value
$1,550,900


