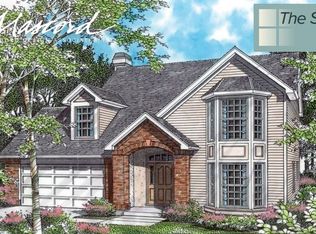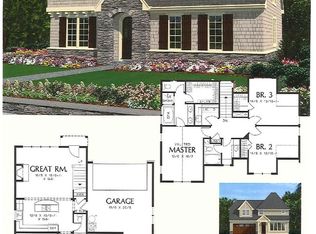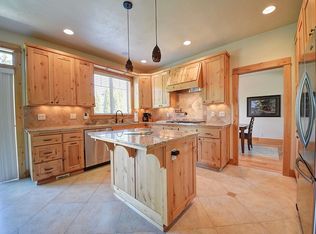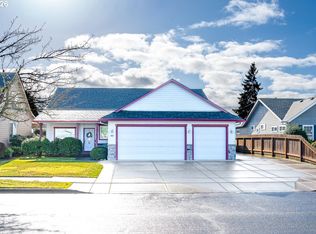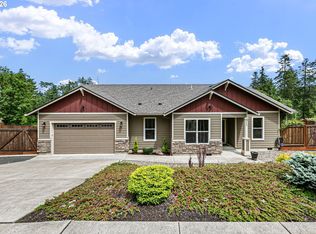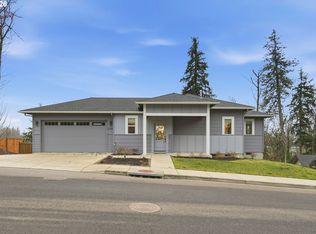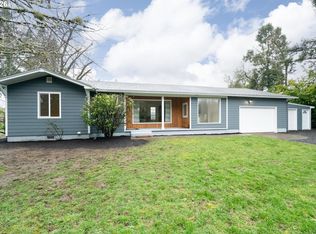Welcome to 1770 Brandy Way — a spacious and thoughtfully designed 3-bedroom, 2-bath home offering 2,359 sq ft of comfortable living in a prime location. The well-appointed kitchen, complete with a gas range and abundant counter space, is perfect for cooking, entertaining, and gathering with loved ones. The main level features the primary suite for added privacy and convenience, while upstairs you’ll find the laundry area and an oversized 425 sq ft bonus room — ideal for a media room, home office, gym, or guest suite. Fresh paint downstairs brings a bright, updated feel, and the open floor plan creates a seamless flow for everyday living. Situated in a desirable neighborhood close to shopping, dining, and parks, this home blends style, functionality, and convenience. Contact your agent today for a private tour of this lovely home!
Active
$599,900
1770 Brandy Way, Springfield, OR 97477
3beds
2,359sqft
Est.:
Residential, Single Family Residence
Built in 2016
4,356 Square Feet Lot
$-- Zestimate®
$254/sqft
$-- HOA
What's special
- 200 days |
- 865 |
- 31 |
Zillow last checked: 8 hours ago
Listing updated: February 26, 2026 at 04:20pm
Listed by:
Cheryl Santiago 503-557-1096,
MORE Realty,
Jamilyn San Jose 541-968-2091,
MORE Realty, Inc.
Source: RMLS (OR),MLS#: 648127792
Tour with a local agent
Facts & features
Interior
Bedrooms & bathrooms
- Bedrooms: 3
- Bathrooms: 2
- Full bathrooms: 2
- Main level bathrooms: 1
Rooms
- Room types: Bedroom 2, Bedroom 3, Dining Room, Family Room, Kitchen, Living Room, Primary Bedroom
Primary bedroom
- Features: Bathroom, Bathtub With Shower, Ensuite, Walkin Closet
- Level: Main
Bedroom 2
- Features: Closet
- Level: Upper
Bedroom 3
- Features: Closet
- Level: Upper
Dining room
- Features: Formal, High Ceilings
- Level: Main
Family room
- Features: High Ceilings
- Level: Upper
Kitchen
- Features: Dishwasher, Disposal, Eat Bar, Gas Appliances, Microwave, Double Sinks, E N E R G Y S T A R Qualified Appliances, Free Standing Range, Free Standing Refrigerator, High Ceilings, Quartz
- Level: Main
Living room
- Features: Fireplace
- Level: Main
Heating
- ENERGY STAR Qualified Equipment, Forced Air, Fireplace(s)
Cooling
- Central Air
Appliances
- Included: Built In Oven, Built-In Range, Dishwasher, Microwave, Disposal, Gas Appliances, ENERGY STAR Qualified Appliances, Free-Standing Range, Free-Standing Refrigerator, Gas Water Heater, Tankless Water Heater
Features
- Closet, Formal, High Ceilings, Eat Bar, Double Vanity, Quartz, Bathroom, Bathtub With Shower, Walk-In Closet(s)
- Windows: Double Pane Windows
- Basement: Crawl Space
- Number of fireplaces: 1
- Fireplace features: Gas
Interior area
- Total structure area: 2,359
- Total interior livable area: 2,359 sqft
Property
Parking
- Total spaces: 2
- Parking features: Driveway, Attached
- Attached garage spaces: 2
- Has uncovered spaces: Yes
Features
- Levels: Two
- Stories: 2
Lot
- Size: 4,356 Square Feet
- Features: Corner Lot, Cul-De-Sac, Level, SqFt 3000 to 4999
Details
- Parcel number: 1815800
Construction
Type & style
- Home type: SingleFamily
- Property subtype: Residential, Single Family Residence
Materials
- Other
- Foundation: Concrete Perimeter
- Roof: Composition,Shingle
Condition
- Resale
- New construction: No
- Year built: 2016
Utilities & green energy
- Gas: Gas
- Sewer: Public Sewer
- Water: Public
Community & HOA
HOA
- Has HOA: No
Location
- Region: Springfield
Financial & listing details
- Price per square foot: $254/sqft
- Tax assessed value: $648,945
- Annual tax amount: $6,771
- Date on market: 8/11/2025
- Listing terms: Cash,Conventional,FHA,VA Loan
- Road surface type: Concrete
Estimated market value
Not available
Estimated sales range
Not available
Not available
Price history
Price history
| Date | Event | Price |
|---|---|---|
| 2/24/2026 | Listed for rent | $3,195$1/sqft |
Source: Zillow Rentals Report a problem | ||
| 10/30/2025 | Price change | $599,900-1.7%$254/sqft |
Source: | ||
| 9/22/2025 | Price change | $610,000-2.4%$259/sqft |
Source: | ||
| 8/20/2025 | Price change | $625,000-3.8%$265/sqft |
Source: | ||
| 8/11/2025 | Listed for sale | $649,900+8.3%$275/sqft |
Source: | ||
| 5/13/2022 | Sold | $600,000+4.3%$254/sqft |
Source: | ||
| 4/17/2022 | Pending sale | $575,000$244/sqft |
Source: | ||
| 4/8/2022 | Listed for sale | $575,000+59.3%$244/sqft |
Source: | ||
| 7/3/2019 | Sold | $361,000+0.3%$153/sqft |
Source: | ||
| 6/4/2019 | Pending sale | $360,000$153/sqft |
Source: Duncan Real Estate Group Inc #19450566 Report a problem | ||
| 6/3/2019 | Listed for sale | $360,000$153/sqft |
Source: Duncan Real Estate Group Inc #19450566 Report a problem | ||
| 6/3/2019 | Pending sale | $360,000$153/sqft |
Source: Duncan Real Estate Group Inc #19450566 Report a problem | ||
| 5/28/2019 | Listed for sale | $360,000$153/sqft |
Source: Duncan Real Estate Group Inc #19450566 Report a problem | ||
| 5/21/2019 | Pending sale | $360,000$153/sqft |
Source: Duncan Real Estate Group Inc #19450566 Report a problem | ||
| 5/14/2019 | Listed for sale | $360,000+10.8%$153/sqft |
Source: Duncan Real Estate Group Inc #19450566 Report a problem | ||
| 4/7/2017 | Sold | $325,000$138/sqft |
Source: | ||
| 2/3/2017 | Pending sale | $325,000$138/sqft |
Source: RE/MAX Integrity #16024256 Report a problem | ||
| 9/12/2016 | Listed for sale | $325,000$138/sqft |
Source: RE/MAX Integrity #16024256 Report a problem | ||
Public tax history
Public tax history
| Year | Property taxes | Tax assessment |
|---|---|---|
| 2025 | $6,883 +1.6% | $375,375 +3% |
| 2024 | $6,772 +4.4% | $364,442 +3% |
| 2023 | $6,484 +3.4% | $353,828 +3% |
| 2022 | $6,272 +1.8% | $343,523 +3% |
| 2021 | $6,159 +3% | $333,518 +3% |
| 2020 | $5,980 +3.1% | $323,804 +3% |
| 2019 | $5,800 +6.1% | $314,373 +3% |
| 2018 | $5,467 | $305,217 +49.1% |
| 2017 | $5,467 +50.5% | $204,757 +330.8% |
| 2016 | $3,633 +340.7% | $47,529 +7.4% |
| 2015 | $824 +8.3% | $44,235 +1.1% |
| 2014 | $761 -1.4% | $43,764 |
| 2013 | $772 -22.3% | $43,764 -26.1% |
| 2012 | $993 | $59,204 +5.6% |
| 2011 | -- | $56,080 -2.4% |
| 2010 | -- | $57,480 +3% |
| 2009 | -- | $55,806 +847% |
| 2008 | -- | $5,893 |
Find assessor info on the county website
BuyAbility℠ payment
Est. payment
$3,211/mo
Principal & interest
$2816
Property taxes
$395
Climate risks
Neighborhood: 97477
Nearby schools
GreatSchools rating
- 4/10Centennial Elementary SchoolGrades: K-5Distance: 0.3 mi
- 3/10Hamlin Middle SchoolGrades: 6-8Distance: 1.3 mi
- 4/10Springfield High SchoolGrades: 9-12Distance: 1.6 mi
Schools provided by the listing agent
- Elementary: Centennial
- Middle: Hamlin
- High: Springfield
Source: RMLS (OR). This data may not be complete. We recommend contacting the local school district to confirm school assignments for this home.
