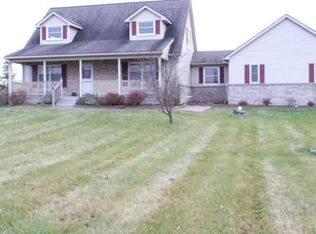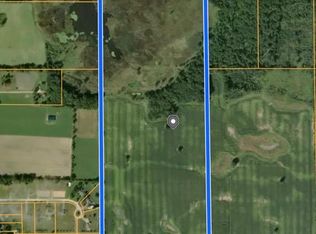Sold for $381,000
$381,000
1770 Daley Rd, Lapeer, MI 48446
4beds
3,286sqft
Single Family Residence
Built in 2021
1.03 Acres Lot
$415,900 Zestimate®
$116/sqft
$3,445 Estimated rent
Home value
$415,900
$362,000 - $487,000
$3,445/mo
Zestimate® history
Loading...
Owner options
Explore your selling options
What's special
GOING LIVE TUESDAY 5/21-2024!!
Welcome to this stunning 2-year-old ranch home nestled on a peaceful 1-acre lot, offering privacy and tranquility with no neighbors in the back, offering beautiful open field views.
This exquisite property offers 4 spacious bedrooms and 3.1 baths with granite countertops, perfectly designed for modern living.
Step inside to discover an open floor plan adorned with Life Proof tile floors and Zebra blinds throughout. The heart of the home features a gorgeous kitchen with granite countertops, custom picket fence cupboards with soft close features, and state-of-the-art stainless steel black appliances, including a gas cooktop and a convection oven with Air Fryer mode—most of them under an extended warranty for peace of mind. (Refrigerator, Gas Range, Microwave oven, Washer and dryer. 3 years left of warranty).
The main floor laundry room adds convenience, while the fully finished basement provides ample space for entertainment or relaxation. Cozy up by the gas fireplace in the inviting living area, or step outside to the gorgeous backyard patio complete with a firepit, perfect for gatherings with family and friends.
The master suite is a retreat in itself, featuring an ensuite full bathroom, a walk-in closet, and an additional closet for extra storage.
Custom built Wine bar with mini fridge and storage, makes a perfect spot for entertaining your guests.
This home includes numerous upgrades such as an insulated and finished garage, a new sump pump, and aluminum siding for durability. Enjoy the benefits of a peaceful location on a quiet road while being close to amenities.
Don't miss out on this exceptional property that combines modern elegance with everyday functionality. Schedule your private tour today and make this dream home yours!
Zillow last checked: 8 hours ago
Listing updated: August 03, 2025 at 11:45am
Listed by:
Marleine McLeod 810-344-7275,
Real Estate For A CAUSE
Bought with:
William J Ruhlman, 6501399668
MBA Real Estate Services
Source: Realcomp II,MLS#: 20240033748
Facts & features
Interior
Bedrooms & bathrooms
- Bedrooms: 4
- Bathrooms: 4
- Full bathrooms: 3
- 1/2 bathrooms: 1
Primary bedroom
- Level: Entry
- Dimensions: 15 x 16
Bedroom
- Level: Basement
- Dimensions: 14 x 14
Bedroom
- Level: Entry
- Dimensions: 11 x 12
Bedroom
- Level: Entry
- Dimensions: 11 x 12
Primary bathroom
- Level: Entry
- Dimensions: 7 x 8
Other
- Level: Entry
- Dimensions: 5 x 8
Other
- Level: Basement
Other
- Level: Entry
- Dimensions: 5 x 6
Dining room
- Level: Entry
- Dimensions: 12 x 12
Great room
- Level: Entry
- Dimensions: 15 x 19
Kitchen
- Level: Entry
- Dimensions: 12 x 12
Library
- Level: Entry
- Dimensions: 8 x 11
Heating
- Forced Air, Natural Gas
Cooling
- Central Air
Features
- Basement: Daylight,Finished,Full
- Has fireplace: No
Interior area
- Total interior livable area: 3,286 sqft
- Finished area above ground: 1,643
- Finished area below ground: 1,643
Property
Parking
- Total spaces: 2
- Parking features: Two Car Garage, Attached
- Attached garage spaces: 2
Features
- Levels: One
- Stories: 1
- Entry location: GroundLevel
- Patio & porch: Patio
- Pool features: None
Lot
- Size: 1.03 Acres
- Dimensions: 150 x 300
Details
- Parcel number: 01402700302
- Special conditions: Short Sale No,Standard
Construction
Type & style
- Home type: SingleFamily
- Architectural style: Ranch
- Property subtype: Single Family Residence
Materials
- Vinyl Siding
- Foundation: Basement, Poured
- Roof: Asphalt
Condition
- New construction: No
- Year built: 2021
Utilities & green energy
- Sewer: Septic Tank
- Water: Well
Community & neighborhood
Location
- Region: Lapeer
Other
Other facts
- Listing agreement: Exclusive Right To Sell
- Listing terms: Cash,Conventional,FHA,Usda Loan,Va Loan
Price history
| Date | Event | Price |
|---|---|---|
| 6/21/2024 | Sold | $381,000+0.3%$116/sqft |
Source: | ||
| 5/23/2024 | Pending sale | $379,900$116/sqft |
Source: | ||
| 5/21/2024 | Listed for sale | $379,900+28.8%$116/sqft |
Source: | ||
| 6/24/2022 | Sold | $294,900$90/sqft |
Source: Public Record Report a problem | ||
Public tax history
| Year | Property taxes | Tax assessment |
|---|---|---|
| 2025 | $3,769 +5.9% | $176,400 -3.3% |
| 2024 | $3,559 +18.5% | $182,500 +7% |
| 2023 | $3,003 +1171% | $170,500 +110% |
Find assessor info on the county website
Neighborhood: 48446
Nearby schools
GreatSchools rating
- 7/10Elva Lynch Elementary SchoolGrades: PK-5Distance: 0.4 mi
- 2/10Zemmer Middle SchoolGrades: 8-9Distance: 3.9 mi
- 7/10Lapeer East Senior High SchoolGrades: 10-12Distance: 4 mi
Get a cash offer in 3 minutes
Find out how much your home could sell for in as little as 3 minutes with a no-obligation cash offer.
Estimated market value$415,900
Get a cash offer in 3 minutes
Find out how much your home could sell for in as little as 3 minutes with a no-obligation cash offer.
Estimated market value
$415,900

