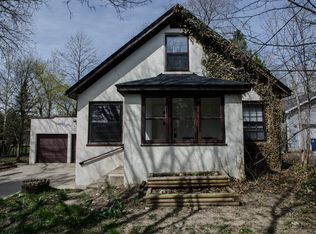Sold for $362,000 on 03/21/24
$362,000
1770 N Maple Rd, Ann Arbor, MI 48103
3beds
1,726sqft
Single Family Residence
Built in 1920
10,018.8 Square Feet Lot
$389,200 Zestimate®
$210/sqft
$2,289 Estimated rent
Home value
$389,200
$370,000 - $409,000
$2,289/mo
Zestimate® history
Loading...
Owner options
Explore your selling options
What's special
Welcome to this charming 2 story, full basement home updated to modern perfection. Nestled in a prime Ann Arbor location this home seamlessly blends contemporary style with comfort. Enjoy the sleek new kitchen with quartz countertops, brand new backsplash and new appliances. The open living room is bright and airy, freshly painted and ready for its new owner! Roof, windows, siding, flooring were all updated in 2022. Electrical in garage, light fixtures, basement paneling, storage upgrades were all done in 2023. Move in ready! Preferred lender offers discounted rate for this listing.
Zillow last checked: 8 hours ago
Listing updated: August 04, 2025 at 09:15am
Listed by:
Desiree Bourgeois 734-560-3257,
Redfin Corporation
Bought with:
Stephanie Flood, 6506046818
Howard Hanna Real Estate
Source: Realcomp II,MLS#: 20240004352
Facts & features
Interior
Bedrooms & bathrooms
- Bedrooms: 3
- Bathrooms: 1
- Full bathrooms: 1
Primary bedroom
- Level: Second
- Dimensions: 11 x 16
Bedroom
- Level: Second
- Dimensions: 10 x 11
Bedroom
- Level: Entry
- Dimensions: 8 x 16
Other
- Level: Entry
- Dimensions: 8 x 9
Bonus room
- Level: Basement
- Dimensions: 9 x 21
Dining room
- Level: Entry
- Dimensions: 14 x 11
Family room
- Level: Basement
- Dimensions: 25 x 21
Kitchen
- Level: Entry
- Dimensions: 18 x 10
Laundry
- Level: Basement
- Dimensions: 16 x 9
Living room
- Level: Entry
- Dimensions: 12 x 21
Heating
- Forced Air, Natural Gas
Cooling
- Ceiling Fans, Central Air
Appliances
- Included: Dishwasher, Disposal, Exhaust Fan, Free Standing Gas Range, Free Standing Refrigerator, Microwave, Stainless Steel Appliances
- Laundry: Laundry Room
Features
- Entrance Foyer
- Basement: Partially Finished
- Has fireplace: No
Interior area
- Total interior livable area: 1,726 sqft
- Finished area above ground: 1,226
- Finished area below ground: 500
Property
Parking
- Total spaces: 1
- Parking features: One Car Garage, Detached
- Garage spaces: 1
Features
- Levels: Two
- Stories: 2
- Entry location: GroundLevelwSteps
- Patio & porch: Deck
- Exterior features: Gutter Guard System, Lighting
- Pool features: None
- Fencing: Back Yard,Fenced,Front Yard
Lot
- Size: 10,018 sqft
- Dimensions: 83 x 119 x 83 x 120
- Features: Level
Details
- Additional structures: Sheds
- Parcel number: 090919214088
- Special conditions: Short Sale No,Standard
Construction
Type & style
- Home type: SingleFamily
- Architectural style: Traditional
- Property subtype: Single Family Residence
Materials
- Vinyl Siding
- Foundation: Basement, Block
Condition
- New construction: No
- Year built: 1920
- Major remodel year: 2021
Utilities & green energy
- Sewer: Public Sewer
- Water: Public
- Utilities for property: Cable Available
Community & neighborhood
Security
- Security features: Carbon Monoxide Detectors, Smoke Detectors
Community
- Community features: Sidewalks
Location
- Region: Ann Arbor
- Subdivision: GARDEN HOMES PARK SUB
Other
Other facts
- Listing agreement: Exclusive Right To Sell
- Listing terms: Cash,Conventional,FHA,Va Loan
Price history
| Date | Event | Price |
|---|---|---|
| 3/21/2024 | Sold | $362,000-8.4%$210/sqft |
Source: | ||
| 3/15/2024 | Pending sale | $395,000$229/sqft |
Source: | ||
| 2/16/2024 | Price change | $395,000-3.7%$229/sqft |
Source: | ||
| 1/26/2024 | Listed for sale | $410,000+20.6%$238/sqft |
Source: | ||
| 2/23/2023 | Sold | $340,000-4.2%$197/sqft |
Source: | ||
Public tax history
| Year | Property taxes | Tax assessment |
|---|---|---|
| 2025 | $6,133 | $128,900 +12.6% |
| 2024 | -- | $114,500 +8.8% |
| 2023 | -- | $105,200 -3% |
Find assessor info on the county website
Neighborhood: Garden Homes
Nearby schools
GreatSchools rating
- 8/10Wines Elementary SchoolGrades: PK-5Distance: 0.6 mi
- 8/10Forsythe Middle SchoolGrades: 6-8Distance: 0.7 mi
- 10/10Skyline High SchoolGrades: 9-12Distance: 0.5 mi
Get a cash offer in 3 minutes
Find out how much your home could sell for in as little as 3 minutes with a no-obligation cash offer.
Estimated market value
$389,200
Get a cash offer in 3 minutes
Find out how much your home could sell for in as little as 3 minutes with a no-obligation cash offer.
Estimated market value
$389,200
