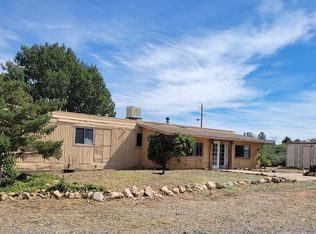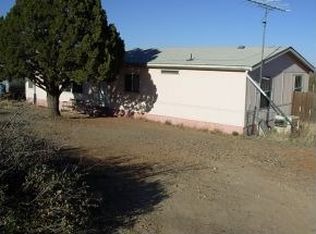This is a single family home. This home is located at 1770 S Piute Rd, Dewey, AZ 86327.
Auction

Est. $435,900
1770 S Piute Rd, Dewey, AZ 86327
--beds
--baths
--sqft
Other
Built in ----
-- sqft lot
$435,900 Zestimate®
$--/sqft
$-- HOA
Overview
- 10 days |
- 71 |
- 6 |
Zillow last checked: January 20, 2026 at 10:55pm
Listed by:
Customer Service,
ServiceLink Auction
Source: ServiceLink Auction
Facts & features
Property
Details
- Parcel number: 40204032C
- Special conditions: Auction
Construction
Type & style
- Home type: SingleFamily
- Property subtype: Other
Community & HOA
Location
- Region: Dewey
Financial & listing details
- Tax assessed value: $115,186
- Annual tax amount: $963
- Date on market: 1/11/2026
- Lease term: Contact For Details
This listing is brought to you by ServiceLink Auction
View Auction DetailsForeclosure details
Estimated market value
$435,900
$405,000 - $471,000
$2,916/mo
Public tax history
Public tax history
| Year | Property taxes | Tax assessment |
|---|---|---|
| 2025 | $963 +9.1% | $10,876 +5% |
| 2024 | $883 +1.7% | $10,358 -35.3% |
| 2023 | $868 -4.3% | $16,003 +11.8% |
Find assessor info on the county website
Climate risks
Neighborhood: 86327
Nearby schools
GreatSchools rating
- 9/10Liberty Traditional SchoolGrades: PK-8Distance: 5.4 mi
- 4/10Bradshaw Mountain High SchoolGrades: 9-12Distance: 6.2 mi
- 2/10Bradshaw Mountain Middle SchoolGrades: 7-8Distance: 3.6 mi

