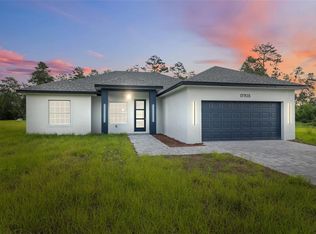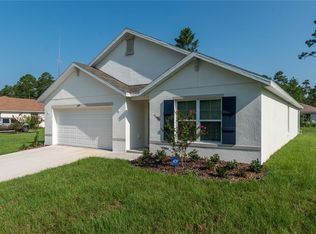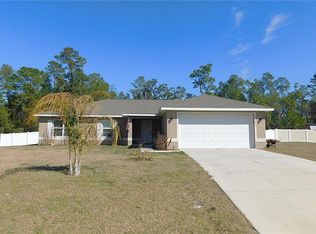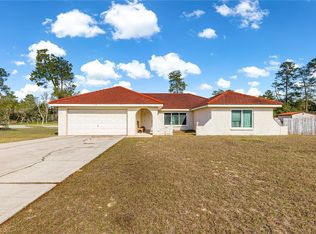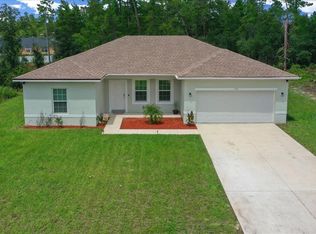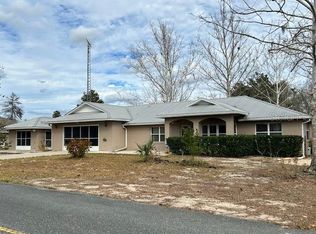Welcome to your Florida Dream Home sitting on a Beautifully cleared Half Acre Corner Lot! This home has the perfect family triple split floor plan! Enjoy your peace and quiet in your new Master Suite on the left side of the home including your own private doors that lead out to the back porch, the bathroom has double vanities that are completely separated, a very large walk in closet, private bathroom, new soaker tub and shower! To the right side of the home you will find two bedrooms separated by a large bathroom and just passed the very open living room you will be spoiled with a bonus room! This home has it all including a formal dining room, formal sitting room, and eat in dining area in the kitchen with a bar area as well, everyone will surely have a place to sit and enjoy a nice home cooked meal.
Pre-foreclosure
Est. $327,800
17700 SW 38th Avenue Rd, Ocala, FL 34473
4beds
2,015sqft
Single Family Residence
Built in 2006
0.59 Acres Lot
$327,800 Zestimate®
$163/sqft
$-- HOA
What's special
Back porchNew master suiteBonus roomPrivate doorsFormal sitting roomPrivate bathroomNew soaker tub
- 153 days |
- 5 |
- 0 |
Zillow last checked: 8 hours ago
Listing updated: April 26, 2023 at 03:05pm
Listing Provided by:
Allison Jara 352-875-5500,
PROFESSIONAL REALTY OF OCALA 352-421-9183
Source: Stellar MLS,MLS#: OM652914 Originating MLS: Ocala - Marion
Originating MLS: Ocala - Marion

Facts & features
Interior
Bedrooms & bathrooms
- Bedrooms: 4
- Bathrooms: 2
- Full bathrooms: 2
Primary bedroom
- Level: First
- Dimensions: 15x15
Bedroom 1
- Level: First
- Dimensions: 10x10
Bedroom 2
- Level: First
- Dimensions: 10x10
Primary bathroom
- Level: First
- Dimensions: 25x25
Bathroom 1
- Level: First
- Dimensions: 10x10
Bonus room
- Level: First
- Dimensions: 12x12
Dining room
- Level: First
- Dimensions: 20x20
Family room
- Level: First
- Dimensions: 25x25
Kitchen
- Level: First
- Dimensions: 25x25
Living room
- Level: First
- Dimensions: 20x20
Heating
- Electric
Cooling
- Central Air
Appliances
- Included: Convection Oven, Cooktop
Features
- Ceiling Fan(s), Split Bedroom, Walk-In Closet(s)
- Flooring: Carpet, Ceramic Tile
- Has fireplace: No
Interior area
- Total structure area: 2,015
- Total interior livable area: 2,015 sqft
Property
Parking
- Total spaces: 2
- Parking features: Garage - Attached
- Attached garage spaces: 2
Features
- Levels: One
- Stories: 1
- Patio & porch: Porch, Screened
- Exterior features: Private Mailbox, Rain Gutters
Lot
- Size: 0.59 Acres
- Dimensions: 148 x 174
- Features: Cleared, Corner Lot
Details
- Parcel number: 8006061704
- Zoning: R1
- Special conditions: None
Construction
Type & style
- Home type: SingleFamily
- Property subtype: Single Family Residence
Materials
- Block
- Foundation: Block
- Roof: Shingle
Condition
- New construction: No
- Year built: 2006
Utilities & green energy
- Sewer: Private Sewer, Septic Tank
- Water: Public
- Utilities for property: Cable Available, Electricity Available, Electricity Connected
Community & HOA
Community
- Subdivision: MARION OAKS 06
HOA
- Has HOA: No
- Pet fee: $0 monthly
Location
- Region: Ocala
Financial & listing details
- Price per square foot: $163/sqft
- Tax assessed value: $291,415
- Annual tax amount: $4,075
- Date on market: 2/16/2023
- Cumulative days on market: 33 days
- Listing terms: Cash,Conventional,FHA,USDA Loan,VA Loan
- Ownership: Fee Simple
- Total actual rent: 0
- Electric utility on property: Yes
- Road surface type: Paved
Visit our professional directory to find a foreclosure specialist in your area that can help with your home search.
Find a foreclosure agentForeclosure details
Estimated market value
$327,800
$311,000 - $344,000
$2,009/mo
Price history
Price history
| Date | Event | Price |
|---|---|---|
| 4/26/2023 | Sold | $325,000$161/sqft |
Source: | ||
| 3/21/2023 | Pending sale | $325,000$161/sqft |
Source: | ||
| 2/16/2023 | Listed for sale | $325,000$161/sqft |
Source: | ||
| 6/6/2022 | Listing removed | -- |
Source: | ||
| 4/19/2022 | Listed for sale | $325,000+6400%$161/sqft |
Source: | ||
| 10/19/2004 | Sold | $5,000$2/sqft |
Source: Public Record Report a problem | ||
| 7/8/2003 | Sold | $5,000$2/sqft |
Source: Public Record Report a problem | ||
Public tax history
Public tax history
| Year | Property taxes | Tax assessment |
|---|---|---|
| 2024 | $5,260 +11.9% | $291,415 +34.5% |
| 2023 | $4,701 +15.4% | $216,690 +10% |
| 2022 | $4,075 +13.1% | $196,991 +10% |
| 2021 | $3,601 +10.4% | $179,083 +10% |
| 2020 | $3,262 +8.3% | $162,803 +10% |
| 2019 | $3,011 | $148,003 +4.3% |
| 2018 | $3,011 +21% | $141,850 +14.3% |
| 2017 | $2,488 +16.5% | $124,106 +11.6% |
| 2016 | $2,135 | $111,196 +10% |
| 2015 | $2,135 +7.7% | $101,087 +4.3% |
| 2014 | $1,983 +3.8% | $96,878 +3.4% |
| 2013 | $1,911 +4.1% | $93,715 +4.6% |
| 2012 | $1,836 -4.6% | $89,589 -5.7% |
| 2011 | $1,924 +9.6% | $94,998 -25.9% |
| 2010 | $1,755 -21.7% | $128,121 -20.1% |
| 2009 | $2,241 -2.3% | $160,406 -3.2% |
| 2008 | $2,293 -18.8% | $165,648 -10.7% |
| 2007 | $2,825 +561.4% | $185,534 +724.6% |
| 2006 | $427 +210% | $22,500 +125% |
| 2005 | $138 | $10,000 +81.8% |
| 2004 | $138 -22.7% | $5,500 -8.3% |
| 2002 | $178 +3.4% | $6,000 |
| 2001 | $172 | $6,000 |
| 2000 | $172 | $6,000 |
Find assessor info on the county website
BuyAbility℠ payment
Estimated monthly payment
Boost your down payment with 6% savings match
Earn up to a 6% match & get a competitive APY with a *. Zillow has partnered with to help get you home faster.
Learn more*Terms apply. Match provided by Foyer. Account offered by Pacific West Bank, Member FDIC.Climate risks
Neighborhood: 34473
Nearby schools
GreatSchools rating
- 3/10Horizon Academy At Marion OaksGrades: 5-8Distance: 2.8 mi
- 2/10Dunnellon High SchoolGrades: 9-12Distance: 16 mi
- 2/10Sunrise Elementary SchoolGrades: PK-4Distance: 2.9 mi
Schools provided by the listing agent
- Elementary: Sunrise Elementary School-M
- Middle: Horizon Academy/Mar Oaks
- High: Dunnellon High School
Source: Stellar MLS. This data may not be complete. We recommend contacting the local school district to confirm school assignments for this home.
