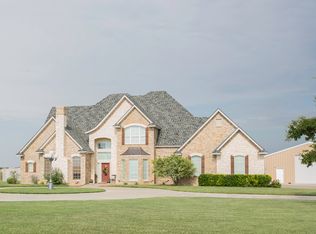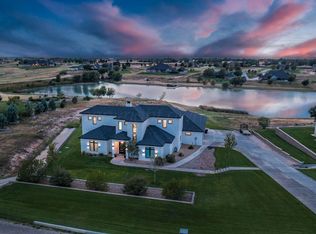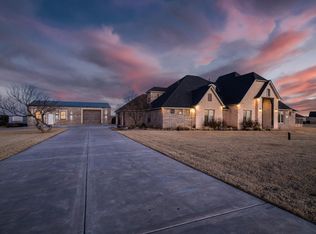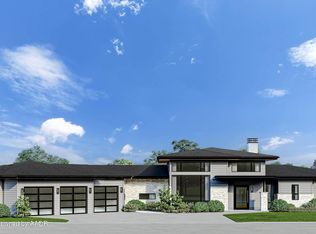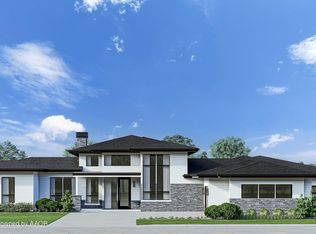This recently renovated Dove Landing home has it all! Just for starters, the main house has 4 bedrooms, 4.5 baths, 2 first floor living rooms, a formal dining room, kitchen with an oversized island and a breakfast nook, master bedroom with an en-suite bath and a media room. The modern colors are accented with a beautiful Mont Blanc quartzite and champagne gold hardware. For fireplace lovers, this property has 4, with 2 in the main house and one on the back patio.
The beautifully manicured backyard leads to an inground pool, an outdoor kitchen, 40x60 shop with 12X14 front and back overhead doors, and a luxury pool house. The pool house has a living room with a fireplace, kitchen, a large bedroom with en-suite bath and a utility room.
For sale
$1,890,000
17701 White Wing Rd, Canyon, TX 79015
4beds
5,083sqft
Est.:
Single Family Residence
Built in 2012
3.5 Acres Lot
$-- Zestimate®
$372/sqft
$-- HOA
What's special
Outdoor kitchenBeautifully manicured backyardFormal dining roomInground poolMedia roomUtility roomBreakfast nook
- 263 days |
- 651 |
- 18 |
Zillow last checked: 8 hours ago
Listing updated: December 29, 2025 at 11:08am
Listed by:
Roxanne Carter 806-654-5447,
Lyons Realty,
Colleen Meyer 806-681-3567
Source: AMMLS,MLS#: 25-5081
Tour with a local agent
Facts & features
Interior
Bedrooms & bathrooms
- Bedrooms: 4
- Bathrooms: 4
- Full bathrooms: 4
- 1/2 bathrooms: 1
Rooms
- Room types: Living Areas, Dining Room - Formal, Media Room, Utility Room
Heating
- Electric, Central
Cooling
- Central Air, Electric
Appliances
- Included: Disposal, Wine Refrigerator, Warming Drawer, Range, Microwave, Ice Maker, Double Oven, Dishwasher
- Laundry: Laundry Room
Features
- Pantry
- Number of fireplaces: 3
Interior area
- Total structure area: 5,083
- Total interior livable area: 5,083 sqft
Property
Parking
- Total spaces: 3
- Parking features: Additional Parking, Garage Faces Side, Garage Door Opener
- Attached garage spaces: 3
Features
- Levels: Two
- Exterior features: Outdoor Kitchen
- Has private pool: Yes
- Pool features: In Ground
- Fencing: Wrought Iron,Wood
Lot
- Size: 3.5 Acres
- Features: Cul-De-Sac
Details
- Additional structures: Barn(s), Guest House, Pool House
- Parcel number: 122478
- Zoning description: 2000 - SW of Amarillo City Limits
Construction
Type & style
- Home type: SingleFamily
- Property subtype: Single Family Residence
Materials
- Brick Veneer, Brick
- Foundation: Slab
- Roof: Composition
Condition
- New construction: No
- Year built: 2012
Utilities & green energy
- Sewer: Septic Tank
- Water: Well
Community & HOA
HOA
- Has HOA: No
Location
- Region: Canyon
Financial & listing details
- Price per square foot: $372/sqft
- Tax assessed value: $1,023,209
- Annual tax amount: $12,669
- Date on market: 6/5/2025
- Listing terms: Conventional
Estimated market value
Not available
Estimated sales range
Not available
$4,939/mo
Price history
Price history
| Date | Event | Price |
|---|---|---|
| 6/5/2025 | Listed for sale | $1,890,000$372/sqft |
Source: | ||
| 6/1/2025 | Listing removed | $1,890,000$372/sqft |
Source: | ||
| 10/11/2024 | Price change | $1,890,000-4.1%$372/sqft |
Source: | ||
| 8/28/2024 | Listed for sale | $1,970,000$388/sqft |
Source: | ||
Public tax history
Public tax history
| Year | Property taxes | Tax assessment |
|---|---|---|
| 2025 | $12,669 -2.4% | $1,023,209 +0.6% |
| 2024 | $12,978 +10.3% | $1,017,159 +10% |
| 2023 | $11,770 -9.6% | $924,690 +10% |
| 2022 | $13,026 +0.8% | $840,627 +10% |
| 2021 | $12,916 | $764,206 +2.1% |
| 2020 | -- | $748,521 +4% |
| 2019 | $12,302 | $719,582 +1.1% |
| 2018 | $12,302 | $711,689 +5.7% |
| 2017 | -- | $673,416 +2.9% |
| 2016 | -- | $654,735 |
| 2015 | -- | $654,735 +1% |
| 2014 | -- | $648,522 -1.1% |
| 2013 | -- | $655,463 +15.5% |
| 2012 | -- | $567,700 +0.9% |
| 2011 | -- | $562,486 -1% |
| 2010 | -- | $567,970 0% |
| 2009 | -- | $568,055 |
| 2008 | -- | -- |
| 2007 | -- | -- |
| 2006 | -- | -- |
| 2005 | -- | -- |
Find assessor info on the county website
BuyAbility℠ payment
Est. payment
$11,712/mo
Principal & interest
$9444
Property taxes
$2268
Climate risks
Neighborhood: 79015
Nearby schools
GreatSchools rating
- 10/10Spring Canyon Elementary SchoolGrades: PK-4Distance: 1 mi
- 6/10Canyon Junior High SchoolGrades: 7-8Distance: 3.9 mi
- 6/10Canyon High SchoolGrades: 9-12Distance: 4.6 mi
Schools provided by the listing agent
- Elementary: Spring Canyon
- Middle: Canyon Intermed./Jr High
- High: Canyon
Source: AMMLS. This data may not be complete. We recommend contacting the local school district to confirm school assignments for this home.
