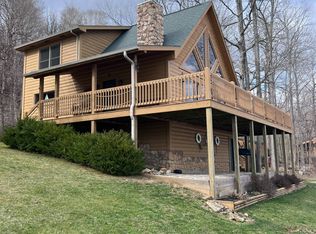Sold for $880,000
$880,000
17705 Buzzard Roost Rd, Magnet, IN 47520
3beds
3,922sqft
Single Family Residence
Built in 2005
6.31 Acres Lot
$885,100 Zestimate®
$224/sqft
$2,686 Estimated rent
Home value
$885,100
Estimated sales range
Not available
$2,686/mo
Zestimate® history
Loading...
Owner options
Explore your selling options
What's special
Welcome to The Magna Vista, a charming coastal cottage-style home nestled in the quiet river town of Magnet, Indiana. Perched on 6.31 acres with a breathtaking five-mile view of the Ohio River, this 3,922 square foot retreat offers the perfect blend of comfort, space, and scenic beauty. Built in 2005, this home was meticulously planned featuring 3 bedrooms, 3 full baths, and 1 half bath, spread across two thoughtfully designed stories with a partially finished lower level that includes garage access. Inside, you'll find an open kitchen with quartz countertops, hardwood flooring, a cozy gas fireplace, and a spacious two story great room perfect for entertaining. The main level boasts a primary suite with walk-in closet, first-floor laundry. Additional highlights include a bonus study area, beautiful porches surrounding the home with gorgeous views of the landscaping and wildlife including a wonderful screened in porch for napping on. The oversized 2.5 car garage and a large pole barn garage ideal for extra storage, workshop space, or hobbies. Designed in a coastal cottage style, this one-of-a-kind home offers peaceful country living with a small river town charm-an ideal year-round residence or luxury escape.
Zillow last checked: 8 hours ago
Listing updated: August 23, 2025 at 06:48am
Listed by:
Heidi Dixon 812-719-3584,
Dixon Realty
Bought with:
Non-member Agent
Non-Member Office
Source: My State MLS,MLS#: 11515994
Facts & features
Interior
Bedrooms & bathrooms
- Bedrooms: 3
- Bathrooms: 4
- Full bathrooms: 3
- 1/2 bathrooms: 1
Kitchen
- Features: Open
Basement
- Area: 0
Heating
- Electric, Forced Air
Cooling
- Central
Appliances
- Included: Dishwasher, Dryer, Refrigerator, Oven, Washer
Features
- Flooring: Hardwood
- Basement: Partial,Finished,Garage
- Number of fireplaces: 1
- Fireplace features: Propane Stove
Interior area
- Total structure area: 3,922
- Total interior livable area: 3,922 sqft
- Finished area above ground: 3,922
Property
Parking
- Total spaces: 3
- Parking features: Driveway, Built In (Basement)
- Garage spaces: 3
- Has uncovered spaces: Yes
Features
- Stories: 2
- Patio & porch: Covered Porch, Enclosed Porch, Open Porch, Screened Porch, Deck
- Has view: Yes
- View description: River, Water
- Has water view: Yes
- Water view: River,Water
- Body of water: Ohio River
Lot
- Size: 6.31 Acres
- Features: Trees
Details
- Additional structures: Barn(s), General Outbuilding
- Parcel number: 0007012.0000200000.000
- Lease amount: $0
Construction
Type & style
- Home type: SingleFamily
- Architectural style: Beach Cottage
- Property subtype: Single Family Residence
Materials
- Frame, HardiPlank Type, Log Siding
- Roof: Asphalt
Condition
- New construction: No
- Year built: 2005
Utilities & green energy
- Electric: Amps(400)
- Sewer: Private Septic
- Water: Municipal
Community & neighborhood
Location
- Region: Magnet
HOA & financial
HOA
- Has HOA: No
Other
Other facts
- Available date: 06/13/2025
Price history
| Date | Event | Price |
|---|---|---|
| 8/22/2025 | Sold | $880,000-1.7%$224/sqft |
Source: My State MLS #11515994 Report a problem | ||
| 7/25/2025 | Contingent | $895,000$228/sqft |
Source: My State MLS #11515994 Report a problem | ||
| 6/13/2025 | Listed for sale | $895,000$228/sqft |
Source: My State MLS #11515994 Report a problem | ||
Public tax history
| Year | Property taxes | Tax assessment |
|---|---|---|
| 2024 | $5,022 -1.6% | $384,600 +1.3% |
| 2023 | $5,107 +20.9% | $379,600 -0.4% |
| 2022 | $4,225 +6.8% | $381,000 +21.4% |
Find assessor info on the county website
Neighborhood: 47520
Nearby schools
GreatSchools rating
- 6/10Perry Central Elementary SchoolGrades: PK-6Distance: 9.4 mi
- 8/10Perry Central Jr-Sr High SchoolGrades: 7-12Distance: 9.4 mi
Schools provided by the listing agent
- District: Perry Central Com Schools Corp
Source: My State MLS. This data may not be complete. We recommend contacting the local school district to confirm school assignments for this home.
Get pre-qualified for a loan
At Zillow Home Loans, we can pre-qualify you in as little as 5 minutes with no impact to your credit score.An equal housing lender. NMLS #10287.
