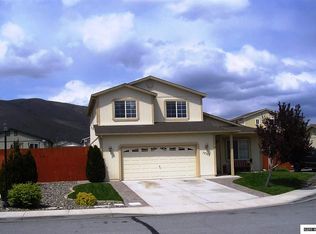Closed
$429,000
17705 Oakview Ct, Reno, NV 89508
3beds
1,624sqft
Single Family Residence
Built in 2003
6,534 Square Feet Lot
$431,300 Zestimate®
$264/sqft
$2,373 Estimated rent
Home value
$431,300
$392,000 - $474,000
$2,373/mo
Zestimate® history
Loading...
Owner options
Explore your selling options
What's special
Step into this beautifully maintained 3-bedroom, 2.5-bath home nestled at the end of a quiet cul-de-sac on a 0.150-acre lot. Spanning 1,624 sq ft, this charming residence welcomes you with luxury plank flooring and plush new carpet throughout the bedrooms, offering both style and comfort. Upstairs, you'll find three bedrooms, including a spacious primary suite complete with its own private bathroom—your perfect retreat. Downstairs, a convenient half bath is ideal for guests.
The heart of the home is the spacious kitchen, a chef's delight featuring refinished cabinetry, a new faucet, gas range, built-in microwave, and refrigerator, ready for your culinary creations. Two separate living spaces provide flexibility—a cozy family room or an elegant dining area to fit your lifestyle.
Step outside to a large, fully fenced backyard with a built-in fire pit and storage shed, perfect for entertaining or peaceful evenings under the stars. The landscaped front yard, dotted with mature trees and plants, invites you home every day.
Enjoy stunning mountain views and the rare privacy of having no neighbors on one side of the property. Plus, with RV access, there's plenty of space for your toys or projects. This home blends serene living with practical upgrades—don't miss out on making it yours!
Zillow last checked: 8 hours ago
Listing updated: August 29, 2025 at 03:39pm
Listed by:
Wesley Pittman B.1003065 775-908-7775,
TrueNest Properties,
Grecia Cardona S.198982 775-722-8672,
TrueNest Properties
Bought with:
Valerie Perry, BS.145999
RE/MAX Gold
Source: NNRMLS,MLS#: 250051456
Facts & features
Interior
Bedrooms & bathrooms
- Bedrooms: 3
- Bathrooms: 3
- Full bathrooms: 2
- 1/2 bathrooms: 1
Heating
- Natural Gas
Cooling
- Central Air
Appliances
- Included: Dishwasher, Disposal, Gas Range, Microwave, Refrigerator
- Laundry: Laundry Area, Laundry Room, Shelves, Washer Hookup
Features
- Breakfast Bar, Ceiling Fan(s)
- Flooring: Luxury Vinyl
- Windows: Double Pane Windows, Vinyl Frames
- Has fireplace: No
- Common walls with other units/homes: No Common Walls
Interior area
- Total structure area: 1,624
- Total interior livable area: 1,624 sqft
Property
Parking
- Total spaces: 2
- Parking features: Garage, RV Access/Parking
- Garage spaces: 2
Features
- Levels: Two
- Stories: 2
- Patio & porch: Patio
- Exterior features: Fire Pit
- Pool features: None
- Spa features: None
- Fencing: Back Yard
- Has view: Yes
- View description: Mountain(s)
Lot
- Size: 6,534 sqft
- Features: Cul-De-Sac, Landscaped, Sprinklers In Front
Details
- Additional structures: None
- Parcel number: 55626301
- Zoning: MDS
Construction
Type & style
- Home type: SingleFamily
- Property subtype: Single Family Residence
Materials
- Foundation: Crawl Space
- Roof: Composition,Pitched,Shingle
Condition
- New construction: No
- Year built: 2003
Utilities & green energy
- Sewer: Public Sewer
- Water: Public
- Utilities for property: Electricity Available, Electricity Connected, Natural Gas Available, Natural Gas Connected, Sewer Available, Sewer Connected, Water Available, Water Connected
Community & neighborhood
Security
- Security features: Smoke Detector(s)
Location
- Region: Reno
- Subdivision: Woodland Village Phase 8
HOA & financial
HOA
- Has HOA: Yes
- HOA fee: $123 quarterly
- Amenities included: Maintenance Grounds
- Association name: Woodland Village
Other
Other facts
- Listing terms: 1031 Exchange,Cash,Conventional,FHA,VA Loan
Price history
| Date | Event | Price |
|---|---|---|
| 8/29/2025 | Sold | $429,000-0.2%$264/sqft |
Source: | ||
| 8/6/2025 | Contingent | $429,900$265/sqft |
Source: | ||
| 7/22/2025 | Listed for sale | $429,900$265/sqft |
Source: | ||
| 6/21/2025 | Contingent | $429,900$265/sqft |
Source: | ||
| 6/13/2025 | Price change | $429,900+1.2%$265/sqft |
Source: | ||
Public tax history
| Year | Property taxes | Tax assessment |
|---|---|---|
| 2025 | $2,064 +3.8% | $93,223 +6.5% |
| 2024 | $1,988 +41.1% | $87,529 +3.8% |
| 2023 | $1,409 +21.9% | $84,309 +19.4% |
Find assessor info on the county website
Neighborhood: Cold Springs
Nearby schools
GreatSchools rating
- 7/10MICHAEL INSKEEP ELEMENTARY SCHOOLGrades: PK-5Distance: 0.3 mi
- 2/10Cold Springs Middle SchoolsGrades: 6-8Distance: 0.5 mi
- 2/10North Valleys High SchoolGrades: 9-12Distance: 9.8 mi
Schools provided by the listing agent
- Elementary: Michael Inskeep
- Middle: Cold Springs
- High: North Valleys
Source: NNRMLS. This data may not be complete. We recommend contacting the local school district to confirm school assignments for this home.
Get a cash offer in 3 minutes
Find out how much your home could sell for in as little as 3 minutes with a no-obligation cash offer.
Estimated market value
$431,300
