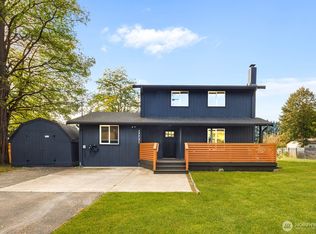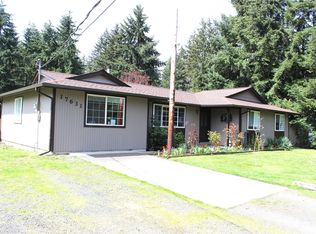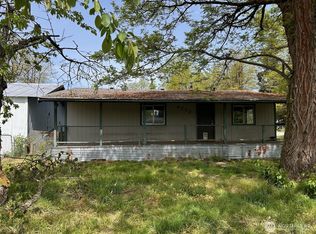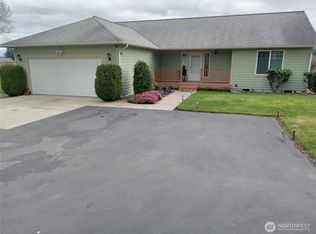Sold
Listed by:
Matt Brady,
BHGRE - Northwest Home Team
Bought with: Skyline Properties, Inc.
$415,000
17706 Jordan Street SW, Rochester, WA 98579
3beds
1,320sqft
Single Family Residence
Built in 1972
1.33 Acres Lot
$414,100 Zestimate®
$314/sqft
$2,186 Estimated rent
Home value
$414,100
$385,000 - $443,000
$2,186/mo
Zestimate® history
Loading...
Owner options
Explore your selling options
What's special
First time on the market in 53 years! This lovingly maintained, one-owner home sits on a peaceful, fully fenced 1.33-acre lot with mature landscaping, fenced dog run and a beautiful deck. Featuring 3 beds, 1.75 baths, 1,320 sq ft, new carpet, fresh paint, a newer roof, and a ductless mini split for year-round comfort. Plenty of room for future shop, barn, or whatever your imagination can bring. Pride of ownership shines throughout!
Zillow last checked: 8 hours ago
Listing updated: September 07, 2025 at 04:03am
Listed by:
Matt Brady,
BHGRE - Northwest Home Team
Bought with:
Michael Streng, 119794
Skyline Properties, Inc.
Source: NWMLS,MLS#: 2393302
Facts & features
Interior
Bedrooms & bathrooms
- Bedrooms: 3
- Bathrooms: 2
- Full bathrooms: 1
- 3/4 bathrooms: 1
- Main level bathrooms: 2
- Main level bedrooms: 3
Primary bedroom
- Level: Main
Bedroom
- Level: Main
Bedroom
- Level: Main
Bathroom full
- Level: Main
Bathroom three quarter
- Level: Main
Dining room
- Level: Main
Entry hall
- Level: Main
Kitchen without eating space
- Level: Main
Living room
- Level: Main
Utility room
- Level: Main
Heating
- Baseboard, Ductless, Electric
Cooling
- Ductless
Appliances
- Included: Dishwasher(s), Refrigerator(s), Stove(s)/Range(s)
Features
- Dining Room, High Tech Cabling
- Flooring: Vinyl, Carpet
- Windows: Double Pane/Storm Window
- Basement: None
- Has fireplace: No
Interior area
- Total structure area: 1,320
- Total interior livable area: 1,320 sqft
Property
Parking
- Total spaces: 1
- Parking features: Attached Carport
- Carport spaces: 1
Features
- Levels: One
- Stories: 1
- Entry location: Main
- Patio & porch: Double Pane/Storm Window, Dining Room, High Tech Cabling
Lot
- Size: 1.33 Acres
- Dimensions: 113 x 532 x 110 x 532
- Features: Paved, Cable TV, Deck, Dog Run, Fenced-Fully, High Speed Internet, Outbuildings
- Topography: Level
- Residential vegetation: Wooded
Details
- Parcel number: 13632110605
- Zoning description: Jurisdiction: County
- Special conditions: Standard
Construction
Type & style
- Home type: SingleFamily
- Property subtype: Single Family Residence
Materials
- Wood Products
- Foundation: Poured Concrete
- Roof: Composition
Condition
- Very Good
- Year built: 1972
- Major remodel year: 1991
Utilities & green energy
- Electric: Company: PSE
- Sewer: Septic Tank, Company: Septic
- Water: Public, Company: Rochester Water
- Utilities for property: Xfinity, Xfinity
Community & neighborhood
Location
- Region: Rochester
- Subdivision: Rochester
Other
Other facts
- Listing terms: Cash Out,Conventional,FHA,State Bond,USDA Loan,VA Loan
- Cumulative days on market: 30 days
Price history
| Date | Event | Price |
|---|---|---|
| 8/7/2025 | Sold | $415,000-2.4%$314/sqft |
Source: | ||
| 7/5/2025 | Pending sale | $425,000$322/sqft |
Source: | ||
| 6/16/2025 | Listed for sale | $425,000$322/sqft |
Source: | ||
Public tax history
| Year | Property taxes | Tax assessment |
|---|---|---|
| 2024 | $847 +8.8% | $353,700 +7.8% |
| 2023 | $778 +13.7% | $328,200 +11% |
| 2022 | $684 -75.5% | $295,800 +9.4% |
Find assessor info on the county website
Neighborhood: 98579
Nearby schools
GreatSchools rating
- 6/10Grand Mound Elementary SchoolGrades: 3-5Distance: 3.1 mi
- 7/10Rochester Middle SchoolGrades: 6-8Distance: 0.7 mi
- 5/10Rochester High SchoolGrades: 9-12Distance: 2.9 mi
Schools provided by the listing agent
- Middle: Rochester Mid
- High: Rochester High
Source: NWMLS. This data may not be complete. We recommend contacting the local school district to confirm school assignments for this home.

Get pre-qualified for a loan
At Zillow Home Loans, we can pre-qualify you in as little as 5 minutes with no impact to your credit score.An equal housing lender. NMLS #10287.



