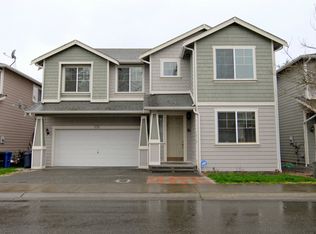Welcome home to this beautifully maintained home in the Serenity Ridge neighborhood of Benson Hill! This open floor plan features new paint, /carpet/countertops/appliances & water heater, 9 ft ceilings, hardwoods throughout, a separate living& family room, kitchen w/ eating nook, bonus/loft area ideal for media/rec, large master suite w/ vaulted ceilings, 5-piece bath & walk-in closet, & deck ideal for entertaining. Enjoy all this PLUS 2 neighborhood parks. Near Hwy 167, I-405,& Valley Hospital.
This property is off market, which means it's not currently listed for sale or rent on Zillow. This may be different from what's available on other websites or public sources.

