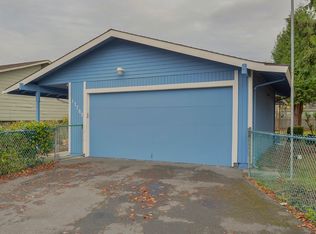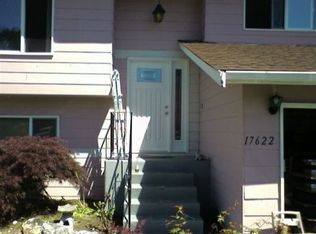3 bedroom, 2 full bath, 2 car garage. Large master with walk in-closet and 5-piece bath including soaking tub. Sliding door access to deck from master. Updated Kraft Maid kitchen cabinets and Corian counters, gas stove. Newly remodeled garage with insulation/drywall and new concrete epoxy flooring (2013). New electrical panel plus dedicated outlets installed for living room and bedroom television (2010). Wired for surround sound. Central air conditioning and heat pump (2015). New water tank (2017). 500 sq ft deck with railing (2015). Dedicated 900-CFM range hood exhaust. New above garage attic storage (2019). Updated laundry and pantry area (2019). Fully fenced yard (2019). Flat driveway.
This property is off market, which means it's not currently listed for sale or rent on Zillow. This may be different from what's available on other websites or public sources.


