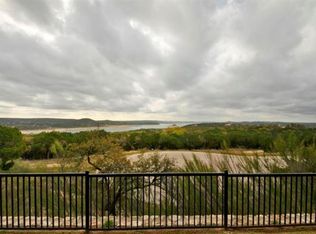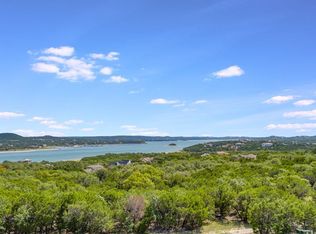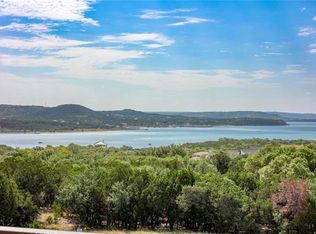By far the nicest villa to hit the market. 3rd-floor corner location. Dead on panoramic views of Lake Travis and the surrounding hill country. This villa would be great for a second home or vacation rental if you choose. It's had one long term renter who left it pristine. Enjoy the lake life The Hollows has to offer. Pools, gym, grill, playground, miles of hiking trails, boat ramp, and marina. Bring your Kayaks, easy launching or keep it at one of the kayak docks. It's a total vacation.
This property is off market, which means it's not currently listed for sale or rent on Zillow. This may be different from what's available on other websites or public sources.


