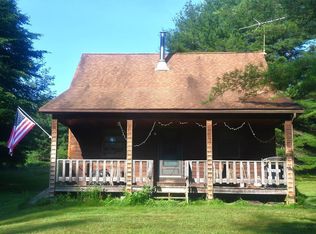Sold for $250,000
$250,000
1771 Roundtown Rd, Crown, PA 16220
3beds
1,728sqft
Manufactured Home, Single Family Residence
Built in 2005
9.23 Acres Lot
$250,100 Zestimate®
$145/sqft
$-- Estimated rent
Home value
$250,100
Estimated sales range
Not available
Not available
Zestimate® history
Loading...
Owner options
Explore your selling options
What's special
Secluded, Wooded retreat tucked away on 9.23 peaceful, level acres! Ranch home plus HUGE 41x30 attached garage with high ceilings could fit 5 cars. 24x36 pole building perfect for storing your camper or tractors. 30x11 carport. 24x31 detached barn w/2nd floor loft could be a workshop or additional garage for all of your toys. Less than a mile from State Game Lands 24 and less than 3 miles from the Allegheny National Forest. Whether you're looking for a quiet weekend getaway, hunting camp, or your forever home in nature, this property delivers. Property presently serviced by FREE GAS! Open concept floor plan with vaulted ceiling is great for entertaining. Family room with gas fireplace. 10x13 breakfast nook. MBR w/master bath. HUGE 61x27 basement with HEATED floor. Covered front porch. Rear deck. Newer metal roof on house and barn. HSA Home Warranty Included!
Zillow last checked: 8 hours ago
Listing updated: September 17, 2025 at 09:56am
Listed by:
Heidi Powell 724-295-5500,
NEXTHOME DYNAMIC
Bought with:
Heidi Powell, RM423870
NEXTHOME DYNAMIC
Source: WPMLS,MLS#: 1711772 Originating MLS: West Penn Multi-List
Originating MLS: West Penn Multi-List
Facts & features
Interior
Bedrooms & bathrooms
- Bedrooms: 3
- Bathrooms: 2
- Full bathrooms: 2
Primary bedroom
- Level: Main
- Dimensions: 16x13
Bedroom 2
- Level: Main
- Dimensions: 12x9
Bedroom 3
- Level: Main
- Dimensions: 10x13
Dining room
- Level: Main
- Dimensions: 9x13
Family room
- Level: Main
- Dimensions: 16x13
Kitchen
- Level: Main
- Dimensions: 12x13
Laundry
- Level: Main
- Dimensions: 7x5
Living room
- Level: Main
- Dimensions: 17x13
Heating
- Forced Air, Gas
Cooling
- Wall/Window Unit(s)
Appliances
- Included: Some Gas Appliances, Dryer, Dishwasher, Refrigerator, Stove, Washer
Features
- Hot Tub/Spa
- Flooring: Carpet, Vinyl
- Basement: Full,Walk-Out Access
- Number of fireplaces: 1
- Fireplace features: Gas
Interior area
- Total structure area: 1,728
- Total interior livable area: 1,728 sqft
Property
Parking
- Parking features: Attached, Covered, Garage
- Has attached garage: Yes
Features
- Levels: One
- Stories: 1
- Pool features: None
- Has spa: Yes
- Spa features: Hot Tub
Lot
- Size: 9.23 Acres
- Dimensions: 9.23
Construction
Type & style
- Home type: MobileManufactured
- Architectural style: Ranch
- Property subtype: Manufactured Home, Single Family Residence
Materials
- Vinyl Siding
- Roof: Metal
Condition
- Resale
- Year built: 2005
Details
- Warranty included: Yes
Utilities & green energy
- Sewer: Mound Septic
- Water: Other
Community & neighborhood
Location
- Region: Crown
Price history
| Date | Event | Price |
|---|---|---|
| 9/17/2025 | Sold | $250,000$145/sqft |
Source: | ||
| 7/28/2025 | Pending sale | $250,000$145/sqft |
Source: | ||
| 7/25/2025 | Listed for sale | $250,000$145/sqft |
Source: | ||
| 7/24/2025 | Contingent | $250,000$145/sqft |
Source: | ||
| 7/16/2025 | Listed for sale | $250,000$145/sqft |
Source: | ||
Public tax history
Tax history is unavailable.
Neighborhood: 16220
Nearby schools
GreatSchools rating
- 6/10North Clarion County Elementary SchoolGrades: PK-6Distance: 4.5 mi
- 7/10North Clarion Co Junior-Senior High SchoolGrades: 7-12Distance: 4.5 mi
Schools provided by the listing agent
- District: North Clarion
Source: WPMLS. This data may not be complete. We recommend contacting the local school district to confirm school assignments for this home.
