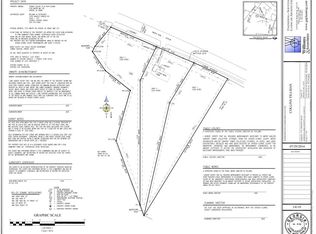Closed
Street View
$650,000
1771 Timothy Rd, Athens, GA 30606
4beds
--sqft
Single Family Residence
Built in 2025
1.25 Acres Lot
$652,800 Zestimate®
$--/sqft
$3,651 Estimated rent
Home value
$652,800
$601,000 - $712,000
$3,651/mo
Zestimate® history
Loading...
Owner options
Explore your selling options
What's special
Welcome to this stunning home located in the desirable Athens, GA. Spanning an impressive 3,180 square feet, this beautifully designed residence features 4 spacious bedrooms and 3.5 bathrooms. As you enter, you'll be greeted by a two-story foyer, highlighted by the elegant, engineered hardwood floors that flow throughout the entire home. The main floor hosts a luxurious master suite, providing a private retreat complete with modern amenities. Upstairs, you'll find a thoughtfully designed layout that includes a convenient Jack and Jill bathroom, a laundry room, and an extra bonus room. The loft area adds to the home's charm, offering flexibility for various uses. The heart of the home is the spacious living room, featuring an electric fireplace that creates a cozy ambiance. The well-appointed kitchen is complemented by a Butler's pantry. Additional highlights include a dedicated office space and a mudroom area that provides easy access from the garage, keeping your home organized and clutter-free. This property is a perfect blend of comfort, functionality, and style, making it a must-see for anyone looking to settle on a highly demanded corridor in Athens. Don't miss your chance to own this exquisite home that offers convenient access to a variety of amenities and attractions.
Zillow last checked: 8 hours ago
Listing updated: December 16, 2025 at 11:29am
Listed by:
Pablo Ramirez 678-956-4560,
Virtual Properties Realty.com,
Mayra Ramirez 678-570-2008,
Virtual Properties Realty.com
Bought with:
Lindsey Breanne Riddle, 445619
Keller Williams Greater Athens
Source: GAMLS,MLS#: 10649671
Facts & features
Interior
Bedrooms & bathrooms
- Bedrooms: 4
- Bathrooms: 4
- Full bathrooms: 3
- 1/2 bathrooms: 1
- Main level bathrooms: 1
- Main level bedrooms: 1
Kitchen
- Features: Breakfast Bar, Breakfast Room, Kitchen Island
Heating
- Forced Air
Cooling
- Central Air
Appliances
- Included: Dishwasher, Microwave, Refrigerator, Tankless Water Heater
- Laundry: Upper Level
Features
- Bookcases, High Ceilings, Master On Main Level, Walk-In Closet(s), Wet Bar
- Flooring: Hardwood
- Basement: None
- Number of fireplaces: 1
- Fireplace features: Family Room
- Common walls with other units/homes: No Common Walls
Interior area
- Total structure area: 0
- Finished area above ground: 0
- Finished area below ground: 0
Property
Parking
- Total spaces: 2
- Parking features: Garage, Garage Door Opener
- Has garage: Yes
Features
- Levels: Two
- Stories: 2
- Patio & porch: Patio
- Body of water: None
Lot
- Size: 1.25 Acres
- Features: Level, Private
Details
- Parcel number: 074D C019A
Construction
Type & style
- Home type: SingleFamily
- Architectural style: Other
- Property subtype: Single Family Residence
Materials
- Other
- Foundation: Slab
- Roof: Other
Condition
- New Construction
- New construction: Yes
- Year built: 2025
Utilities & green energy
- Electric: 220 Volts
- Sewer: Septic Tank
- Water: Public
- Utilities for property: Electricity Available, Water Available
Community & neighborhood
Security
- Security features: Carbon Monoxide Detector(s), Smoke Detector(s)
Community
- Community features: None
Location
- Region: Athens
- Subdivision: TIMOTHY ROAD
HOA & financial
HOA
- Has HOA: No
- Services included: None
Other
Other facts
- Listing agreement: Exclusive Right To Sell
Price history
| Date | Event | Price |
|---|---|---|
| 12/11/2025 | Sold | $650,000 |
Source: | ||
| 12/2/2025 | Pending sale | $650,000 |
Source: | ||
| 11/26/2025 | Listed for sale | $650,000 |
Source: | ||
| 11/17/2025 | Pending sale | $650,000 |
Source: | ||
| 11/17/2025 | Price change | $650,000-7% |
Source: | ||
Public tax history
Tax history is unavailable.
Neighborhood: 30606
Nearby schools
GreatSchools rating
- 6/10Timothy Elementary SchoolGrades: PK-5Distance: 0.3 mi
- 7/10Clarke Middle SchoolGrades: 6-8Distance: 2.3 mi
- 6/10Clarke Central High SchoolGrades: 9-12Distance: 3.2 mi
Schools provided by the listing agent
- Elementary: Timothy
- Middle: Clarke
- High: Clarke Central
Source: GAMLS. This data may not be complete. We recommend contacting the local school district to confirm school assignments for this home.

Get pre-qualified for a loan
At Zillow Home Loans, we can pre-qualify you in as little as 5 minutes with no impact to your credit score.An equal housing lender. NMLS #10287.
Sell for more on Zillow
Get a free Zillow Showcase℠ listing and you could sell for .
$652,800
2% more+ $13,056
With Zillow Showcase(estimated)
$665,856