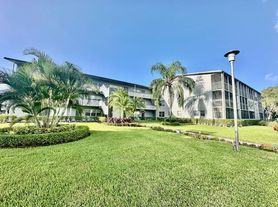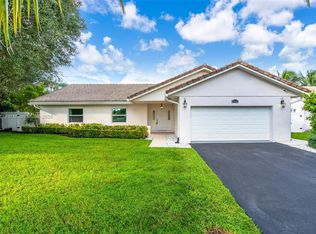Stunning 2014 custom estate offering 7BR/4.5BA and 7,000+ sq ft with $200K+ in upgrades. Elegant finishes include diagonal marble floors, Brazilian-style wood, custom millwork, and impact windows. Gourmet kitchen boasts Viking double ovens, Sub-Zero fridge, gas cooktop, and large island. Luxurious primary suite features spa-like bath and oversized custom closet. Upstairs bonus room ideal for theater, playroom, or office. Outdoor oasis with marble pool/spa, covered seating, and lush landscaping. Located in one of Boca's most sought-after communities!
House for rent
$15,000/mo
17710 Cadena Dr, Boca Raton, FL 33496
7beds
5,535sqft
Price may not include required fees and charges.
Singlefamily
Available now
Cats, dogs OK
Central air, electric, ceiling fan
In unit laundry
3 Attached garage spaces parking
Electric, central, zoned
What's special
Large islandUpstairs bonus roomCustom millworkSpa-like bathCovered seatingBrazilian-style woodDiagonal marble floors
- 27 days |
- -- |
- -- |
Travel times
Zillow can help you save for your dream home
With a 6% savings match, a first-time homebuyer savings account is designed to help you reach your down payment goals faster.
Offer exclusive to Foyer+; Terms apply. Details on landing page.
Facts & features
Interior
Bedrooms & bathrooms
- Bedrooms: 7
- Bathrooms: 5
- Full bathrooms: 4
- 1/2 bathrooms: 1
Rooms
- Room types: Recreation Room
Heating
- Electric, Central, Zoned
Cooling
- Central Air, Electric, Ceiling Fan
Appliances
- Included: Dishwasher, Disposal, Dryer, Microwave, Refrigerator, Trash Compactor, Washer
- Laundry: In Unit
Features
- Ceiling Fan(s), Central Vacuum, Closet Cabinetry, Pantry, Split Bedroom, Vaulted Ceiling(s), Walk-In Closet(s)
- Flooring: Wood
Interior area
- Total interior livable area: 5,535 sqft
Video & virtual tour
Property
Parking
- Total spaces: 3
- Parking features: Attached, Covered
- Has attached garage: Yes
- Details: Contact manager
Features
- Stories: 2
- Exterior features: 1/4+ To 1/2 Acre, Attached, Basketball Court, Basketball Courts, Central Vacuum, Closet Cabinetry, Clubhouse, Community Room, Electric Water Heater, Floor Covering: Marble, Flooring: Marble, Flooring: Wood, Game Room, Garage Door Opener, Garden, Gated, Gated with Guard, Heating system: Central, Heating system: Zoned, Heating: Electric, Lot Features: 1/4+ To 1/2 Acre, Maid/In-Law Quarters, Management On Site, Media Room, Pantry, Patio, Pool, Sidewalks, Split Bedroom, Storage Room, Street Lights, Tennis Court(s), Vaulted Ceiling(s), View Type: Garden, View Type: Pool, Walk-In Closet(s)
- Has private pool: Yes
Details
- Parcel number: 00424631090060680
Construction
Type & style
- Home type: SingleFamily
- Property subtype: SingleFamily
Condition
- Year built: 2014
Community & HOA
Community
- Features: Clubhouse, Tennis Court(s)
- Security: Gated Community
HOA
- Amenities included: Basketball Court, Pool, Tennis Court(s)
Location
- Region: Boca Raton
Financial & listing details
- Lease term: Month To Month
Price history
| Date | Event | Price |
|---|---|---|
| 9/25/2025 | Listed for rent | $15,000-16.2%$3/sqft |
Source: BeachesMLS #R11126929 | ||
| 8/29/2025 | Listing removed | $2,690,000$486/sqft |
Source: | ||
| 6/5/2025 | Price change | $2,690,000-7.2%$486/sqft |
Source: | ||
| 4/28/2025 | Price change | $2,900,000-12.1%$524/sqft |
Source: | ||
| 3/19/2025 | Listed for sale | $3,299,000+186.9%$596/sqft |
Source: Owner | ||

