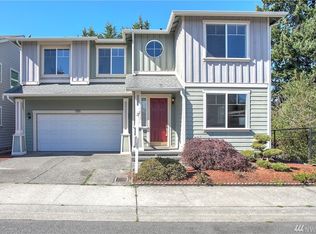If you are looking for space, you found it! This home boasts an open kitchen to family room floor plan with 9' ceilings and a cozy gas fireplace. Use the rest of the main floor space as a formal living room or large dining room. The upper level has a huge bonus room and convenient laundry room. Master bed and 5 piece bath have vaulted ceilings and massive closet space. A large covered deck off the back of the house is great for entertaining! Enjoy the private neighborhood park a few doors down!
This property is off market, which means it's not currently listed for sale or rent on Zillow. This may be different from what's available on other websites or public sources.
