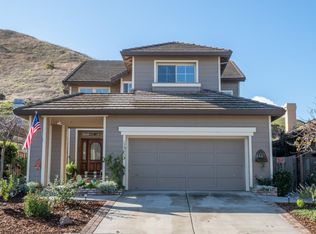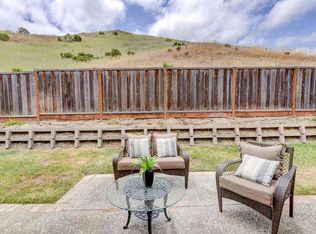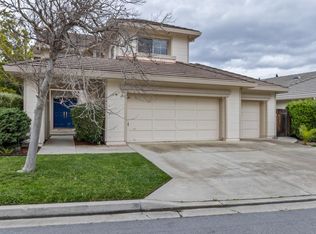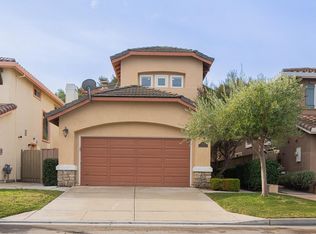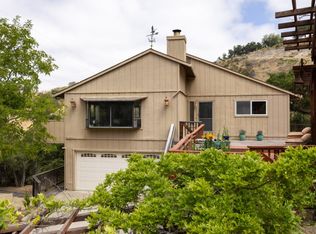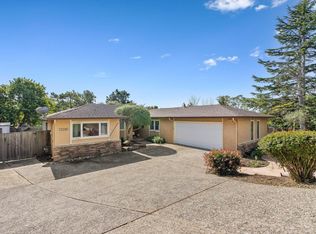Seller will consider Broker Concessions. Welcome to Las Palmas Ranch! This sought-after single-story home is located in the highly desirable gated community of Las Palmas Ranch, within the coveted Spreckels School District. Step inside to a bright, open-concept great room with soaring ceilings, abundant natural light, and a spacious formal dining area, perfect for entertaining.The kitchen features quartz countertops, a stylish tile backsplash, generous cabinetry, and wood flooring throughout. An adjoining breakfast nook flows into the cozy family room with a fireplace.The expansive primary suite includes an updated bathroom with a spa-inspired custom shower, stand alone soaking tub, walk-in closet, and a bonus room, ideal for a home office, gym, or potential 4th bedroom. Two additional bedrooms, a convenient indoor laundry room with sink, and a turnkey layout make this home move-in ready. Outside, enjoy a finished patio with complete privacy, no rear neighbors. Plus..."fully paid" LEASED solar panels for energy savings from day one! Come experience Las Palmas living at its finest.
Under contract
$970,000
17716 Riverbend Rd, Salinas, CA 93908
3beds
2,029sqft
Est.:
Single Family Residence, Residential
Built in 1990
4,916 Square Feet Lot
$963,000 Zestimate®
$478/sqft
$178/mo HOA
What's special
Highly desirable gated communityAbundant natural lightExpansive primary suiteBright open-concept great roomWood flooring throughoutStylish tile backsplashStand alone soaking tub
- 27 days |
- 1,041 |
- 24 |
Zillow last checked: 8 hours ago
Listing updated: February 15, 2026 at 11:07pm
Listed by:
Heidi Daniels 01417914 831-601-6582,
Coast & Valley Properties, Inc. 831-757-1270
Source: MLSListings Inc,MLS#: ML82033389
Facts & features
Interior
Bedrooms & bathrooms
- Bedrooms: 3
- Bathrooms: 2
- Full bathrooms: 2
Bedroom
- Features: PrimarySuiteRetreat, WalkinCloset
Bathroom
- Features: ShoweroverTub1, StallShower, TubinPrimaryBedroom, UpdatedBaths
Dining room
- Features: BreakfastBar, DiningArea, DiningAreainLivingRoom
Family room
- Features: KitchenFamilyRoomCombo
Heating
- Central Forced Air
Cooling
- None
Appliances
- Included: Dishwasher, Disposal, Refrigerator
- Laundry: Tub/Sink, Inside, In Utility Room
Features
- High Ceilings, Walk-In Closet(s), Security Gate
- Flooring: Carpet, Hardwood, Tile
- Number of fireplaces: 2
- Fireplace features: Family Room, Primary Bedroom
Interior area
- Total structure area: 2,029
- Total interior livable area: 2,029 sqft
Video & virtual tour
Property
Parking
- Total spaces: 2
- Parking features: Attached
- Attached garage spaces: 2
Features
- Stories: 1
- Spa features: Other
Lot
- Size: 4,916 Square Feet
Details
- Parcel number: 139241037000
- Zoning: Residential
- Special conditions: Standard
Construction
Type & style
- Home type: SingleFamily
- Property subtype: Single Family Residence, Residential
Materials
- Foundation: Slab
- Roof: Tile
Condition
- New construction: No
- Year built: 1990
Utilities & green energy
- Gas: PublicUtilities
- Sewer: Public Sewer
- Water: Public
- Utilities for property: Public Utilities, Water Public
Community & HOA
HOA
- Has HOA: Yes
- Amenities included: Community Security Gate, Garden Greenbelt Trails
- HOA fee: $178 monthly
Location
- Region: Salinas
Financial & listing details
- Price per square foot: $478/sqft
- Tax assessed value: $610,249
- Annual tax amount: $7,187
- Date on market: 2/2/2026
- Listing agreement: ExclusiveAgency
- Listing terms: FHA, VALoan, CashorConventionalLoan
Estimated market value
$963,000
$915,000 - $1.01M
$4,100/mo
Price history
Price history
| Date | Event | Price |
|---|---|---|
| 2/16/2026 | Contingent | $970,000$478/sqft |
Source: | ||
| 2/2/2026 | Listed for sale | $970,000+139.5%$478/sqft |
Source: | ||
| 10/3/2000 | Sold | $405,000+50%$200/sqft |
Source: Public Record Report a problem | ||
| 8/14/1998 | Sold | $270,000$133/sqft |
Source: Public Record Report a problem | ||
Public tax history
Public tax history
| Year | Property taxes | Tax assessment |
|---|---|---|
| 2025 | $7,187 +6.2% | $610,249 +2% |
| 2024 | $6,769 +3.6% | $598,285 +2% |
| 2023 | $6,534 -0.3% | $586,555 +2% |
| 2022 | $6,556 +4.6% | $575,055 +2% |
| 2021 | $6,268 +3.7% | $563,781 +1% |
| 2020 | $6,046 +0.6% | $558,001 +2% |
| 2019 | $6,010 +1.4% | $547,061 +2% |
| 2018 | $5,927 -2.2% | $536,335 +2% |
| 2017 | $6,060 +3.8% | $525,820 +2% |
| 2016 | $5,841 +5% | $515,511 +1.5% |
| 2015 | $5,565 | $507,769 +2% |
| 2014 | $5,565 | $497,823 +18.5% |
| 2012 | -- | $420,000 -5.6% |
| 2011 | -- | $445,000 |
| 2010 | -- | $445,000 -6.1% |
| 2009 | -- | $473,897 +2% |
| 2008 | -- | $464,606 +2% |
| 2007 | -- | $455,497 +2% |
| 2006 | -- | $446,567 +2% |
| 2005 | -- | $437,812 +2% |
| 2004 | -- | $429,228 +1.9% |
| 2003 | -- | $421,362 +2% |
| 2002 | -- | $413,100 +2% |
| 2001 | $4,158 | $405,000 +47.1% |
| 2000 | -- | $275,298 |
Find assessor info on the county website
BuyAbility℠ payment
Est. payment
$5,611/mo
Principal & interest
$4544
Property taxes
$889
HOA Fees
$178
Climate risks
Neighborhood: 93908
Nearby schools
GreatSchools rating
- 4/10Spreckels Elementary SchoolGrades: K-5Distance: 1.2 mi
- 8/10Buena Vista Middle SchoolGrades: 6-8Distance: 1.3 mi
- 7/10Salinas High SchoolGrades: 9-12Distance: 3.3 mi
Schools provided by the listing agent
- District: SpreckelsUnionElementary
Source: MLSListings Inc. This data may not be complete. We recommend contacting the local school district to confirm school assignments for this home.
