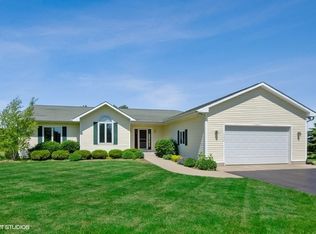Closed
$390,000
17717 Springbrook Cir, Union, IL 60180
3beds
2,400sqft
Single Family Residence
Built in 2001
1 Acres Lot
$442,000 Zestimate®
$163/sqft
$3,161 Estimated rent
Home value
$442,000
$420,000 - $469,000
$3,161/mo
Zestimate® history
Loading...
Owner options
Explore your selling options
What's special
Your own piece of COUNTRY living! An ACRE of manicured lawn welcomes everyone~SOARING cathedral ceiling and FIREPLACE compliment spacious living room with OPEN VIEW of 2nd story loft/ family room~ Eat in area adjacent to APPEALING kitchen w/generous amount of cabinetry and ISLAND/ breakfast bar/~desirable FIRST floor master bedroom has JACUZZI tub plus shower and double vanity~ handy FIRST floor laundry and half bath complete 1st floor amenities~and don't forget sliding glass doors from eat-in area and master bedroom to BIG concrete patio and view of appealing back yard! Next attractive OPEN stair case leads to AWESOME 2nd story loft-family room for relaxing, reading, game room, whatever~2 more good sized bedrooms all have BRAND NEW carpeting~hall bathroom with tub/shower,double vanity! FULL basement has great storage and potential for added living area! OVERSIZED 2 plus garage~storage shed. Add LOCATION in attractive subdivision and minutes to I90, property a definite 10 RATING! See it SOON! Estate sale selling "AS IS"
Zillow last checked: 8 hours ago
Listing updated: July 03, 2024 at 03:10pm
Listing courtesy of:
Sandy Butenschoen 815-382-1815,
CENTURY 21 New Heritage
Bought with:
Elyse Moore
Keller Williams Infinity
Source: MRED as distributed by MLS GRID,MLS#: 12045794
Facts & features
Interior
Bedrooms & bathrooms
- Bedrooms: 3
- Bathrooms: 3
- Full bathrooms: 2
- 1/2 bathrooms: 1
Primary bedroom
- Features: Flooring (Carpet), Bathroom (Full, Double Sink, Whirlpool & Sep Shwr)
- Level: Main
- Area: 238 Square Feet
- Dimensions: 14X17
Bedroom 2
- Features: Flooring (Carpet)
- Level: Second
- Area: 169 Square Feet
- Dimensions: 13X13
Bedroom 3
- Features: Flooring (Carpet)
- Level: Second
- Area: 143 Square Feet
- Dimensions: 11X13
Dining room
- Features: Flooring (Carpet)
- Level: Main
- Area: 196 Square Feet
- Dimensions: 14X14
Family room
- Features: Flooring (Carpet)
- Level: Second
- Area: 208 Square Feet
- Dimensions: 13X16
Kitchen
- Features: Kitchen (Eating Area-Breakfast Bar, Island), Flooring (Ceramic Tile)
- Level: Main
- Area: 168 Square Feet
- Dimensions: 12X14
Laundry
- Features: Flooring (Ceramic Tile)
- Level: Main
- Area: 42 Square Feet
- Dimensions: 6X7
Living room
- Features: Flooring (Carpet)
- Level: Main
- Area: 342 Square Feet
- Dimensions: 18X19
Heating
- Natural Gas, Forced Air
Cooling
- Central Air
Appliances
- Included: Range, Microwave, Dishwasher, Refrigerator, Washer, Dryer
- Laundry: Main Level
Features
- Cathedral Ceiling(s), 1st Floor Bedroom, 1st Floor Full Bath, Walk-In Closet(s)
- Flooring: Laminate
- Basement: Unfinished,Full
- Attic: Unfinished
- Number of fireplaces: 1
- Fireplace features: Gas Log, Living Room
Interior area
- Total structure area: 0
- Total interior livable area: 2,400 sqft
Property
Parking
- Total spaces: 2
- Parking features: Asphalt, Garage Door Opener, On Site, Garage Owned, Attached, Garage
- Attached garage spaces: 2
- Has uncovered spaces: Yes
Accessibility
- Accessibility features: No Disability Access
Features
- Stories: 1
- Patio & porch: Patio
Lot
- Size: 1 Acres
- Dimensions: 154X208X262X238
- Features: Irregular Lot
Details
- Additional structures: Utility Building(s)
- Parcel number: 1716101004
- Special conditions: None
- Other equipment: Ceiling Fan(s), Sump Pump
Construction
Type & style
- Home type: SingleFamily
- Architectural style: Contemporary
- Property subtype: Single Family Residence
Materials
- Vinyl Siding
- Foundation: Concrete Perimeter
- Roof: Asphalt
Condition
- New construction: No
- Year built: 2001
Utilities & green energy
- Electric: Circuit Breakers, 100 Amp Service
- Sewer: Septic Tank
- Water: Well
Community & neighborhood
Security
- Security features: Carbon Monoxide Detector(s)
Location
- Region: Union
HOA & financial
HOA
- Services included: None
Other
Other facts
- Listing terms: VA
- Ownership: Fee Simple
Price history
| Date | Event | Price |
|---|---|---|
| 7/3/2024 | Sold | $390,000-4.9%$163/sqft |
Source: | ||
| 5/23/2024 | Contingent | $410,000$171/sqft |
Source: | ||
| 5/13/2024 | Listed for sale | $410,000$171/sqft |
Source: | ||
| 5/8/2024 | Contingent | $410,000$171/sqft |
Source: | ||
| 5/4/2024 | Listed for sale | $410,000+60.8%$171/sqft |
Source: | ||
Public tax history
| Year | Property taxes | Tax assessment |
|---|---|---|
| 2024 | $7,214 +19.4% | $117,174 +11.3% |
| 2023 | $6,040 -3.4% | $105,243 +8.1% |
| 2022 | $6,249 +3.4% | $97,354 +6.1% |
Find assessor info on the county website
Neighborhood: 60180
Nearby schools
GreatSchools rating
- 7/10Locust Elementary SchoolGrades: PK-3Distance: 3.4 mi
- 6/10Marengo Community Middle SchoolGrades: 6-8Distance: 3.4 mi
- 7/10Marengo High SchoolGrades: 9-12Distance: 3.1 mi
Schools provided by the listing agent
- Elementary: Locust Elementary School
- Middle: Marengo Union Elementary
- High: Marengo High School
- District: 165
Source: MRED as distributed by MLS GRID. This data may not be complete. We recommend contacting the local school district to confirm school assignments for this home.
Get pre-qualified for a loan
At Zillow Home Loans, we can pre-qualify you in as little as 5 minutes with no impact to your credit score.An equal housing lender. NMLS #10287.
