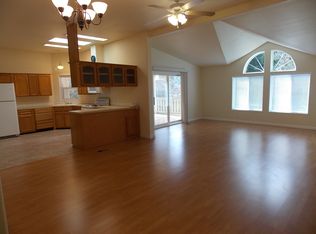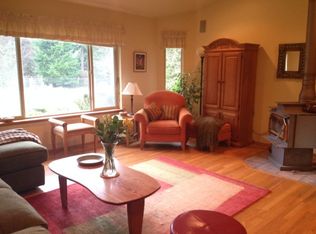This is a beautiful and spacious home on 5 acres with 3 levels located 10 minutes from Rainier & 15-20 minutes from Yelm, WA! Available beginning May 1st 2025. More photos to come! The 1st & 2nd floor are roughly 2900 square feet and host 4 bedrooms on the top level with a full bathroom. The Master Bedroom is on the first floor with a walking closet & beautiful tiled bathroom including a walk in shower and a bath tub. The Living Room is a large open concept space with high ceilings that is shared with the kitchen and Dining Room. The Living room has both a wood stove and a propane stove for extra warmth and ambiance. The Basement is fully finished with a second kitchen, 2 bedrooms, 1 full bathroom, and roughly 1300 additional square feet and is connected with stairs that lead to the hallway on the first floor. Additional features include a sprawling cement patio on the basement level with a built in fire pit, & an 18' swim spa surrounded by a new deck off of the patio. The home is connected to a generator for emergency power needs, and has 2 large propane tanks. There is an attached 3 car garage to the main level with automatic doors for parking and storage. Both kitchen ranges are propane and the washer and dryer are located on the 2nd level. The property is secured with an automatic gated entry at the street. Internet is provided by Starlink, with the option to revert to the rather slow alternative in rural Thurston County. We are seeking well established, clean, and responsible tenants for a 1 year minimum lease with the option to extend the lease after the first year. The property is currently home to 60 chickens and would prefer if the new residents were interested in keeping them; Other arrangements can be made if the chickens are not of interest. Also, the basement could be rented as a separate unit, however for the sake of privacy and simplicity, it would be ideal for the whole home to be leased by a single renter or large family. The upper balcony of the main level is covered and host a large propane grill. Patio furniture includes sun loungers, and an outdoor dining table. The mower is a Kubota zero turn mower and makes quick work of the roughly 2 acres that needs mowing. We do request that the landscaping be watered, weeded, and kept as tidy as it was provided. There is a garden shed with some hand tools for your convenience and a wood shed stocked with 5 cords of dry fire wood. Any wood used will need to be restocked. The power bill tends to be around $500 on average with a lower bill during the summer depending on how often the AC is run. This Home is extremely well insulated and efficient with a radiant slab in the basement. Drinking water comes pristine from the well and is delicious! Please text me a if you'd like to schedule a showing, and give me some information about you and your family, your income combined and your credit score. Thank you very much! Lease for 1 year then negotiable, renter pays power ($400-600/month), propane ($100/month), internet ($120/month), no smoking, renter takes care of lawn maintenance.
This property is off market, which means it's not currently listed for sale or rent on Zillow. This may be different from what's available on other websites or public sources.


